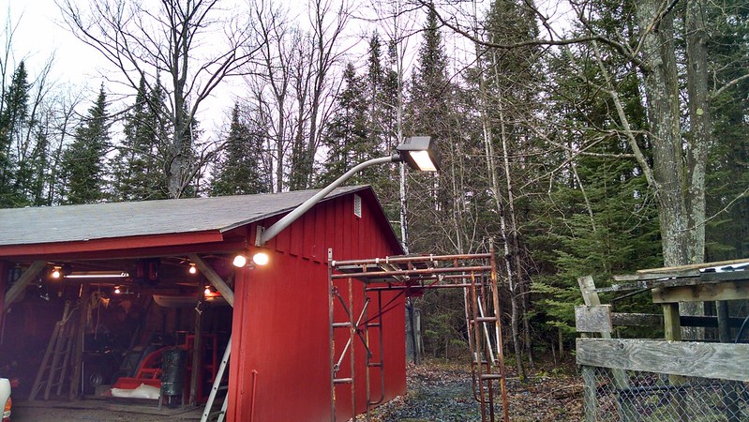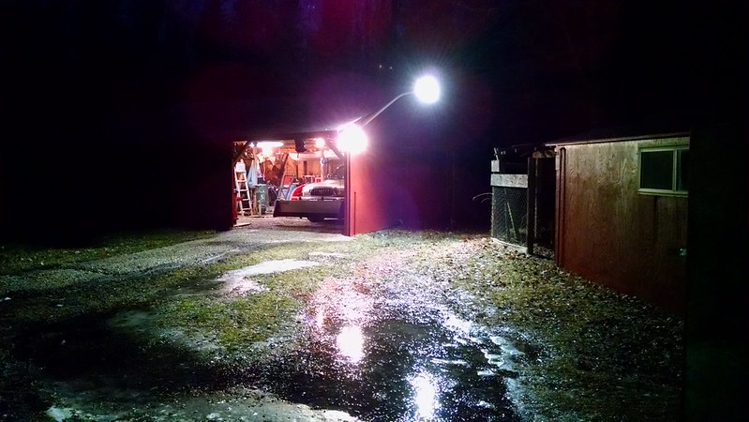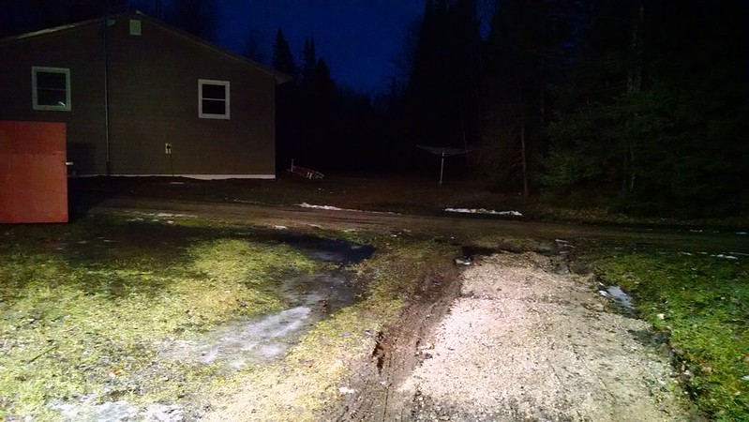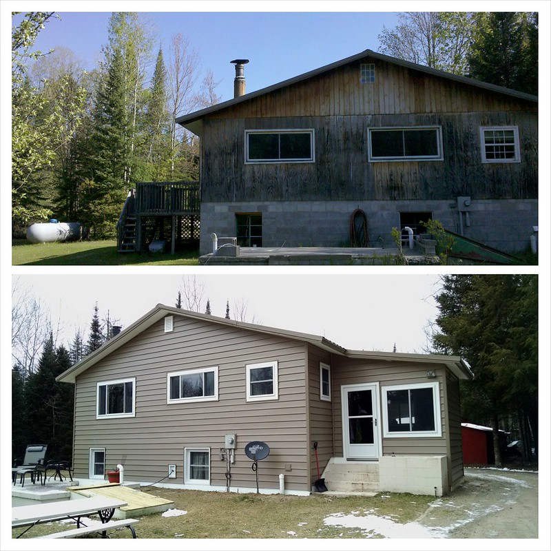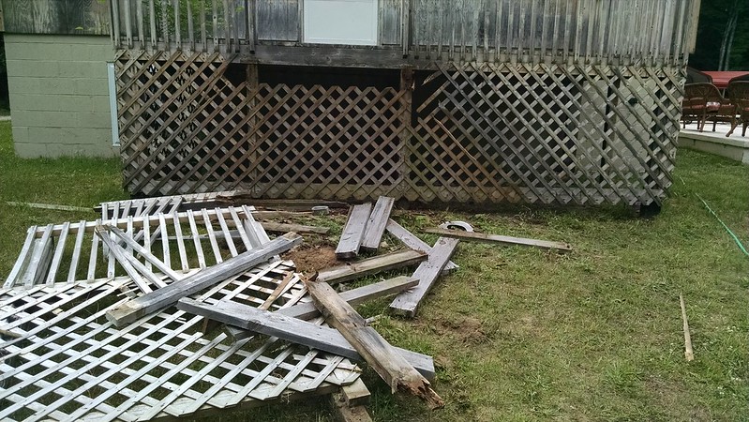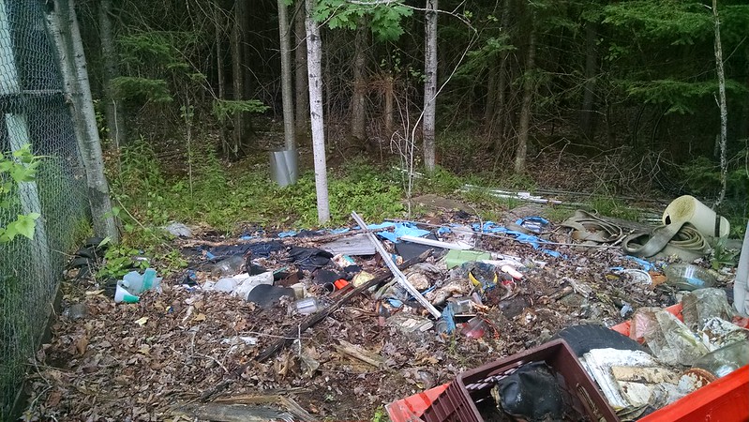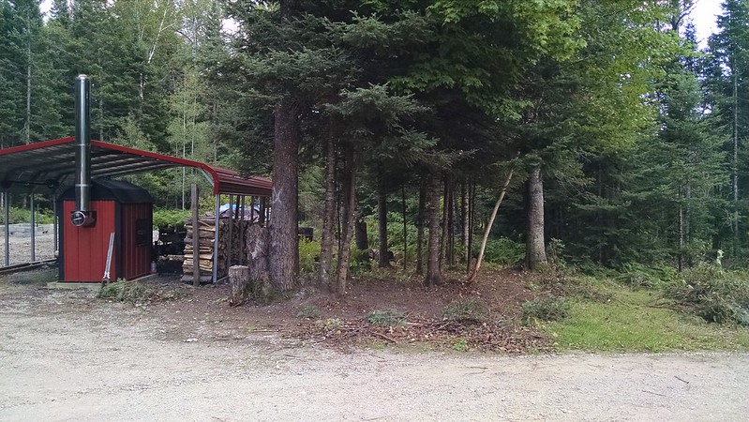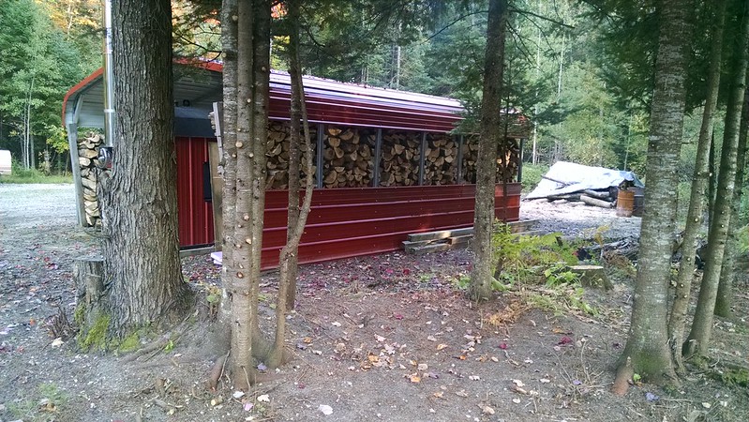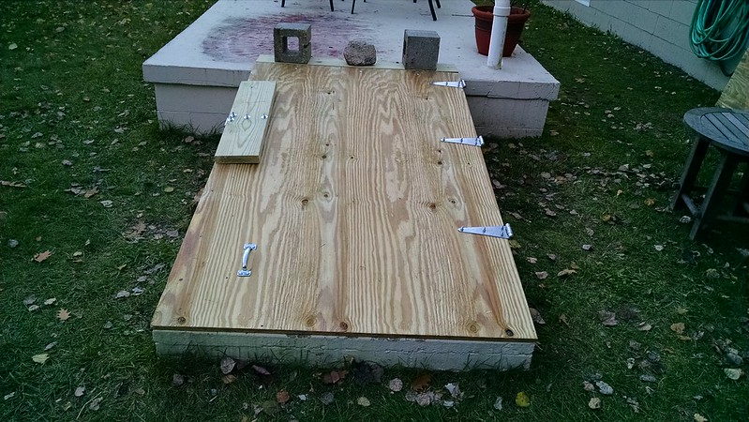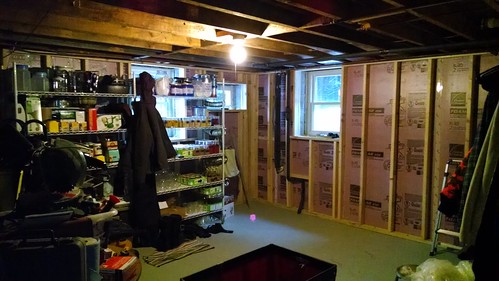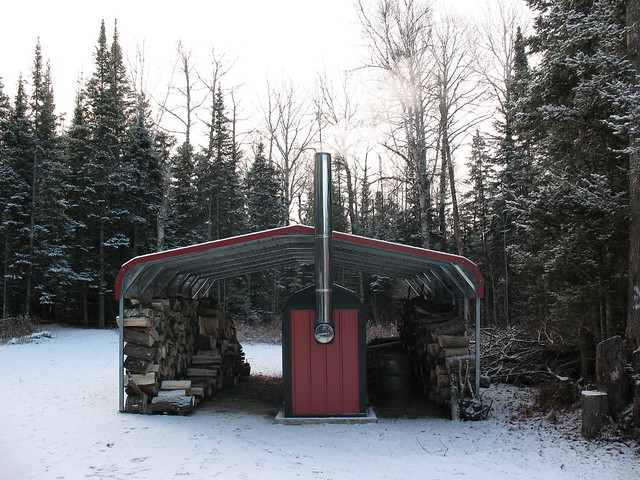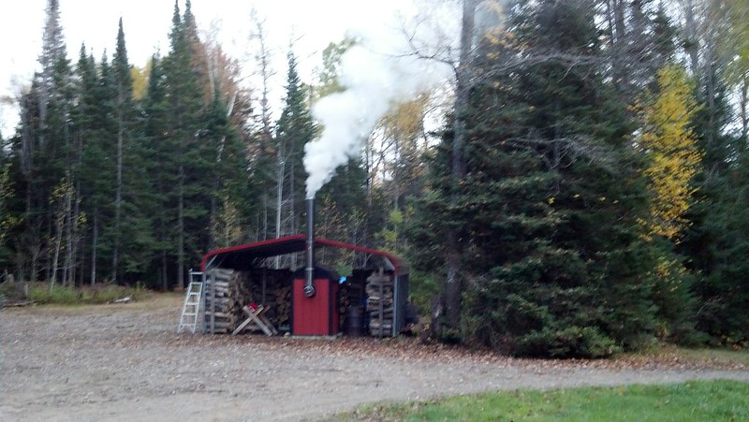A very good family friend recently came up for deer hunting, and he showed up bearing gifts. What he brought was a mercury vapor lamp parking lot light, including the roughly 6 foot long mounting arm. For those that have never been out in the country, when it gets dark here it REALLY gets dark. On a moonless night you quite literally can't see your hand in front of your face. It can make working on projects or vehicles outdoors after sunset a real challenge.
I took advantage of the unseasonably warm temperatures this weekend, and mounted the light to our larger outbuilding. It's mounted so that it will light up the "courtyard" area between the two building. As you'll see below, the results are truly...enlightening!
These pictures really don't even do it justice. It is far brighter than it appears here, extending well into the yard in front of the house. That area that it's lighting up between the two barns, it's on my list of spring projects. I am going to have a load of gravel brought in to fill in that area. I'll have to find a solution to all of the water first, likely a french drain to run the water to a lower area. If I were to simply fill in this area all of the water would wind up filling the smaller outbuilding. It's already damp enough in there.
Short and sweet for this update. Until next time!
Chronicling the cleanup and restoration of our house and property in northern Michigan.
Chronicling the cleanup and restoration of our house and property in northern Michigan

Monday, December 15, 2014
Thursday, December 11, 2014
Quick Update...Miscellaneous Projects
Shelly and I are moving again into "divide and conquer" mode. We have some smaller projects to get done that just do not take two people.
Me...I'm working in the basement, finishing up the last of the painting on the exterior foundation walls and floors. This is all in the laundry area of the basement. As part of this project we have a large chest freezer in that area that we want to relocate across the basement, to put it in Shelly's canning/pantry area. I'll be laying in all new wiring to make that happen, putting the freezer on its own breaker. Eventually we're going to have a sub panel with a transfer switch put in, to power a select list of items off the generator. The freezer is one item that'll get put on that sub panel.
Shelly is working on our master (and currently only) bathroom. She's spackling and giving it a fresh coat of paint. This is all just to tide us over until we can get to the full remodel. We thought we could leave it be until we're able to get to that remodel, but it just looks too darn bad. The basement has to get done first, so that we'll have a second bathroom to use while gutting the master. But, we can't stand to look at it any longer, and to be quite honest we're embarrassed for people to see it looking like it is.
Shelly is also filling, sanding, and painting the new trim around the new front entry door. We had the door installed by the builder as part of the siding project. After seeing what they had to do to make it work with our 8" framed walls, I am SO VERY glad we decided to tack it on to that project.
Like the title said, just a quick update. As usual I'll be posting pics of the completed work.
Until next time! :)
Me...I'm working in the basement, finishing up the last of the painting on the exterior foundation walls and floors. This is all in the laundry area of the basement. As part of this project we have a large chest freezer in that area that we want to relocate across the basement, to put it in Shelly's canning/pantry area. I'll be laying in all new wiring to make that happen, putting the freezer on its own breaker. Eventually we're going to have a sub panel with a transfer switch put in, to power a select list of items off the generator. The freezer is one item that'll get put on that sub panel.
Shelly is working on our master (and currently only) bathroom. She's spackling and giving it a fresh coat of paint. This is all just to tide us over until we can get to the full remodel. We thought we could leave it be until we're able to get to that remodel, but it just looks too darn bad. The basement has to get done first, so that we'll have a second bathroom to use while gutting the master. But, we can't stand to look at it any longer, and to be quite honest we're embarrassed for people to see it looking like it is.
Shelly is also filling, sanding, and painting the new trim around the new front entry door. We had the door installed by the builder as part of the siding project. After seeing what they had to do to make it work with our 8" framed walls, I am SO VERY glad we decided to tack it on to that project.
Like the title said, just a quick update. As usual I'll be posting pics of the completed work.
Until next time! :)
Wednesday, November 5, 2014
A Not So Little Something On The Side!
Since moving here we have been mostly happy with our cedar siding. We did a ton of work to bring it back from the brink...power washing, sealing, and even completing some unfinished construction. What we're finding, though, is that wood siding and nature go just a little too well together. Like, the birds and the bees...and the wasps and the yellow jackets...they think our house is someplace they'd like to live, or is something they'd like to eat.
We began exploring our options for siding the house, and decided that if we're going to make this investment we should be looking to the long term future. That future includes us getting older, and maybe not being as capable of maintaining things we're able to maintain now. That steered us towards looking at vinyl, but only if we could find the right product. It had to be something that didn't look "cheap", and that still fit in with where we're living.
Also, we ( I ) had to come to grips with the fact that we just don't have the time it would take to make this a DIY project, at least not without putting off every other project we have going on. Some of those projects couldn't wait for everything that would be needed to get this done. I mean, this isn't just siding the house. It's...
We initially had the idea that we'd side the house and have the foundation faced with natural stone. Awesome, right?! That plan went out the window when we got the quote for stone facing the foundation. HOLY SCHNIKES! That's how we wound up with the plan of continuing the siding all the way down the foundation.
The job isn't quite complete, but we're getting close enough that I couldn't hold off posting on it any longer. We're in a holding pattern right now, waiting on the front entry door to return from the painter so that the front of the house can be finished. We're having the exterior of the door painted to match the siding color.
Let's start with a current picture of the "Before". This was just prior to the start of the builders arriving. The white marks on the foundation wall are from where I had gone around and sealed any cracks in the mortar.
Drumroll please....
Here is the big reveal of the new and improved Shangri La! The siding is made by CertainTeed. It's their CedarBoards Insulated Siding product, and the color is Timber Blend. We wanted to go with something maintenance free, but that would still fit in with its surroundings. We are darn happy with the outcome. :)
As I said above, we're waiting on the front entry door so that they can come back out and finish the work. We tore the old deck down before construction started, and before it could fall down on its own. We're making plans now for building a new one this spring/summer. At the rear entrance, we'll be laying a textured finish onto the blockwork herb garden to the right of the steps, and painting it to match the siding.
As much as we dreaded this process, our dread was mostly unfounded. The builder has been extremely responsive, and the crew has been professional in all respects. We've noted a few things we want corrected...nothing serious or earth shattering...and they've responded well to our concerns.
We'll follow back up with y'all with shots of the finished, and likely snow covered product.
We'll leave you with this one final image. :)
The top picture is the ultimate "before", from the spring of 2010, before we started putting our mark on the place to make it our home.
Until next time!
We began exploring our options for siding the house, and decided that if we're going to make this investment we should be looking to the long term future. That future includes us getting older, and maybe not being as capable of maintaining things we're able to maintain now. That steered us towards looking at vinyl, but only if we could find the right product. It had to be something that didn't look "cheap", and that still fit in with where we're living.
Also, we ( I ) had to come to grips with the fact that we just don't have the time it would take to make this a DIY project, at least not without putting off every other project we have going on. Some of those projects couldn't wait for everything that would be needed to get this done. I mean, this isn't just siding the house. It's...
- Tearing out the existing soffits, and installing all new vinyl soffits.
- Aluminum cladding the fascia boards.
- Installing pressure treated furring strips and sheathing on the foundation to build it out to the depth of the existing cedar sheathing.
- Wrapping the entire house with house wrap (Because why would you use anything but house wrap on a house, right?)
- Installing all necessary flashing around electric meter, hose spigots, vents, etc...
- Siding the entire house, all around and from the peak to the ground.
- Installing a new front entry door and storm door.
We initially had the idea that we'd side the house and have the foundation faced with natural stone. Awesome, right?! That plan went out the window when we got the quote for stone facing the foundation. HOLY SCHNIKES! That's how we wound up with the plan of continuing the siding all the way down the foundation.
The job isn't quite complete, but we're getting close enough that I couldn't hold off posting on it any longer. We're in a holding pattern right now, waiting on the front entry door to return from the painter so that the front of the house can be finished. We're having the exterior of the door painted to match the siding color.
Let's start with a current picture of the "Before". This was just prior to the start of the builders arriving. The white marks on the foundation wall are from where I had gone around and sealed any cracks in the mortar.
 |
| click for larger image |
Here is the big reveal of the new and improved Shangri La! The siding is made by CertainTeed. It's their CedarBoards Insulated Siding product, and the color is Timber Blend. We wanted to go with something maintenance free, but that would still fit in with its surroundings. We are darn happy with the outcome. :)
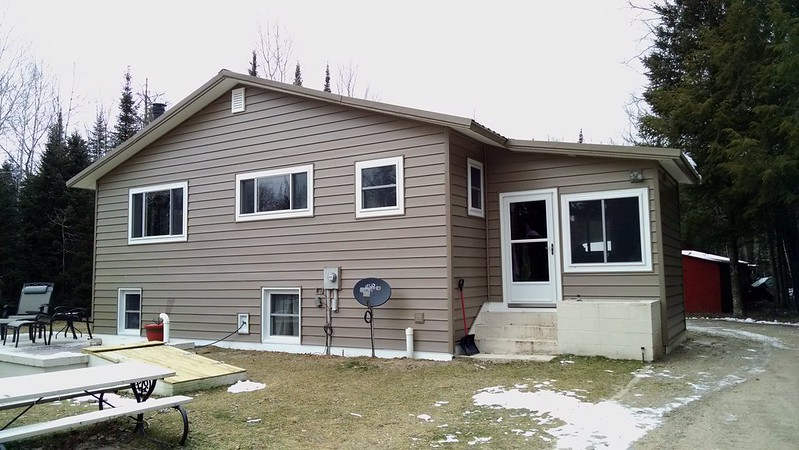 |
| South Facing |
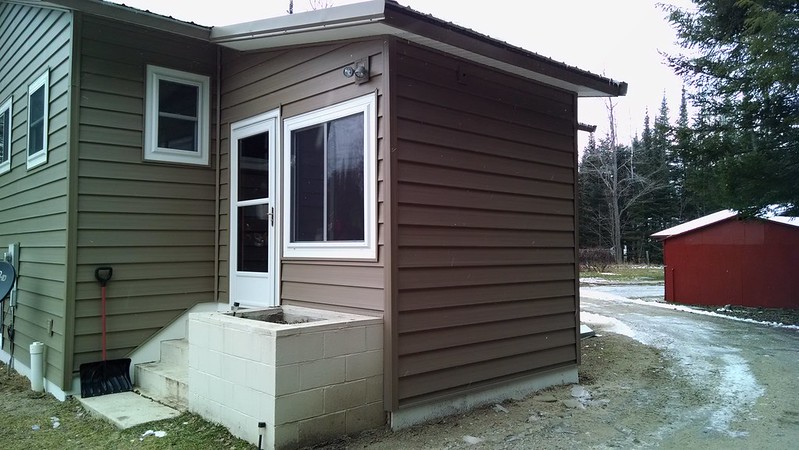 |
| East Facing |
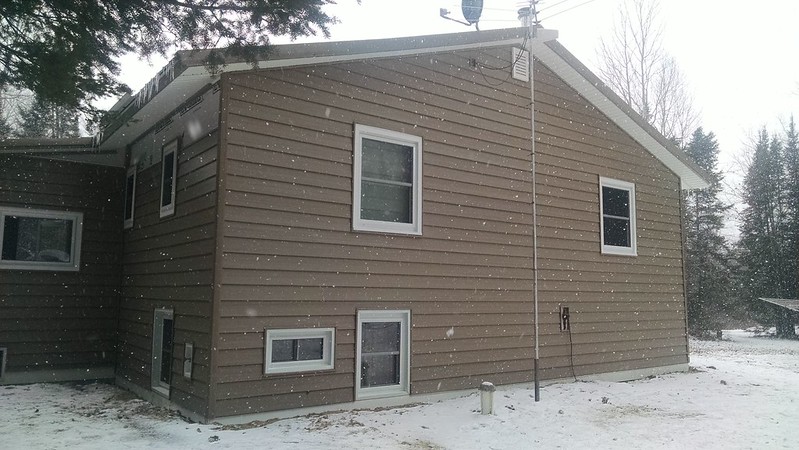 |
| North Facing |
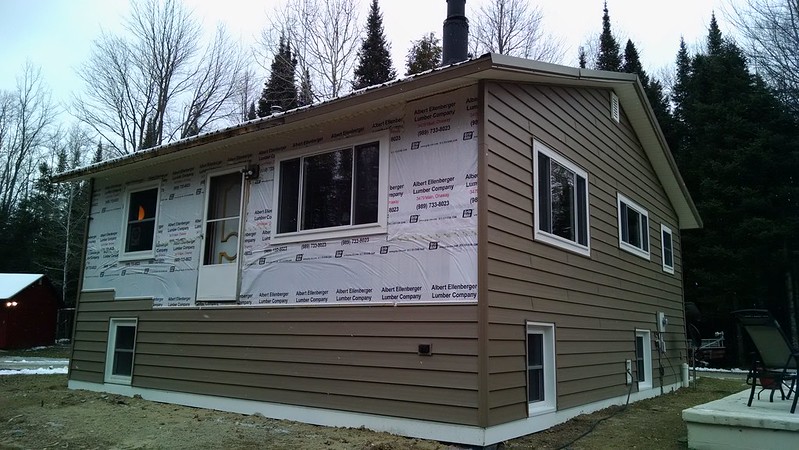 |
| West Facing |
As much as we dreaded this process, our dread was mostly unfounded. The builder has been extremely responsive, and the crew has been professional in all respects. We've noted a few things we want corrected...nothing serious or earth shattering...and they've responded well to our concerns.
We'll follow back up with y'all with shots of the finished, and likely snow covered product.
We'll leave you with this one final image. :)
The top picture is the ultimate "before", from the spring of 2010, before we started putting our mark on the place to make it our home.
Until next time!
Monday, October 27, 2014
Pictorial Ketchup...Catsup...Catch Up!
We've had a very busy summer, and it got the better of me as far as keeping the blog updated. Rather than get all wordy to try to get things caught up, how about I just put captions on a bunch of pictures of stuff we did. Cool with y'all? Excellent...here we go, then.
Our last update was back in April, so we'll pick up there. Well, almost. We actually got a bit distracted in May and June, even managing to get a bit of camping in. So, we'll be picking things up in July.
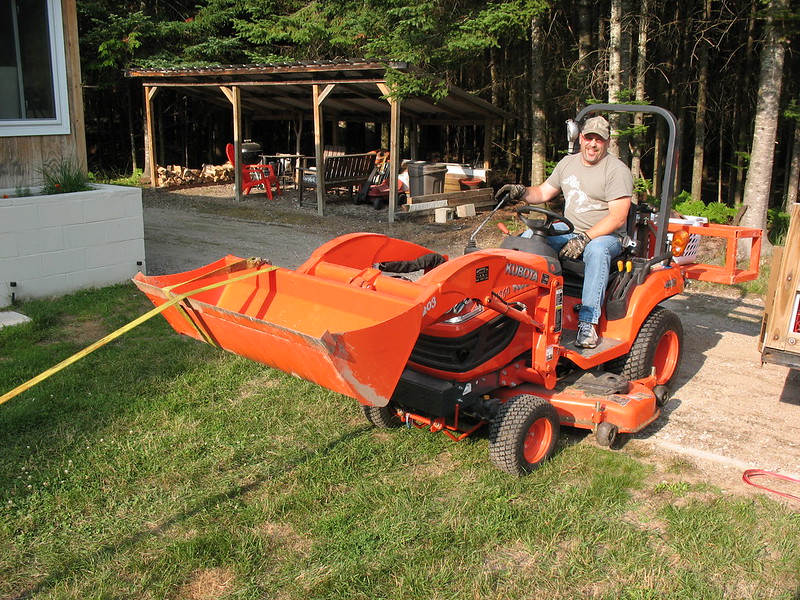 |
| We put the Kubota to work, pulling a heavy steel bathtub out of our root cellar. No. That's not a typo. A bathtub...in our root cellar. |
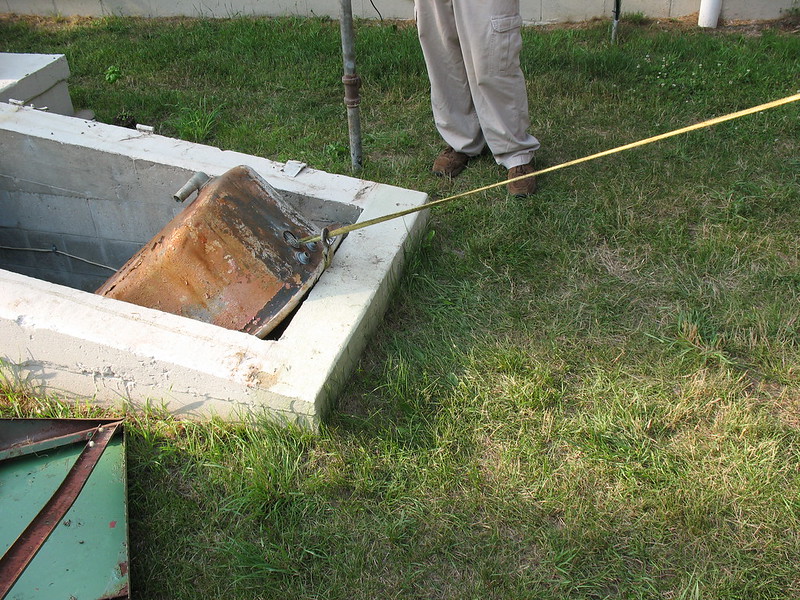 |
| Honestly, if it weren't for the Kubota I'm not sure how we'd have gotten the tub out of there. It wasn't cast iron. It was thick steel. There was no way to break it up and haul it out. |
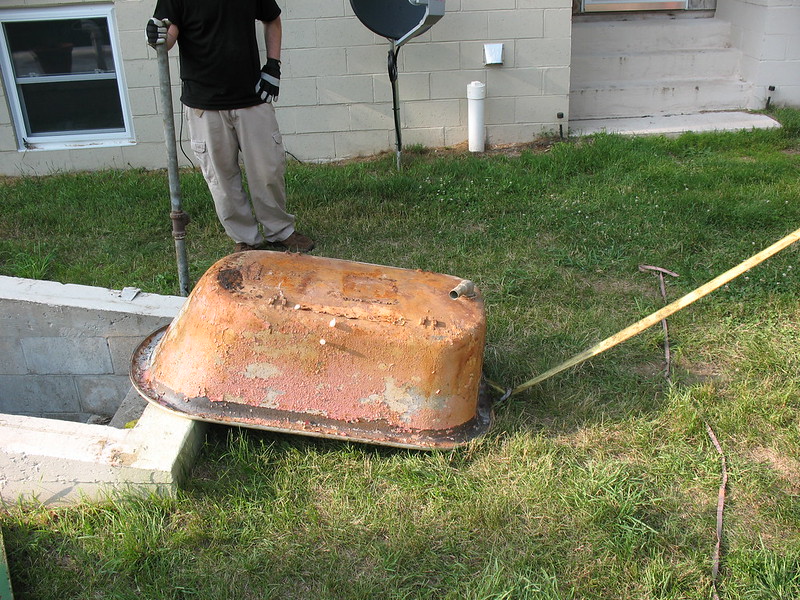 |
| If at this point you're really wondering, "Why in the heck was there a bathtub in the root cellar?!" I'll clue you in. The previous owner kept minnows in it for fishing. Seriously. |
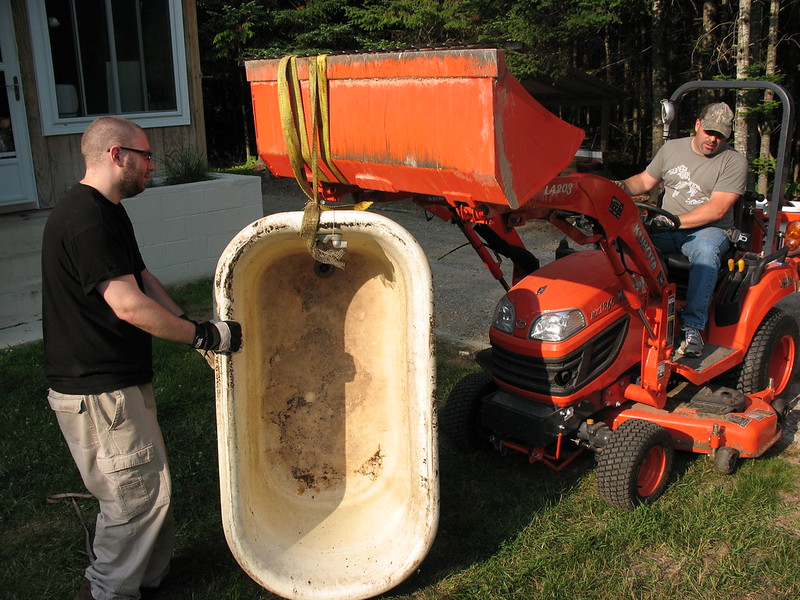 |
| We contemplated making some kind of lawn art with it, but we decided instead to make the local scrap guy's day. :) |
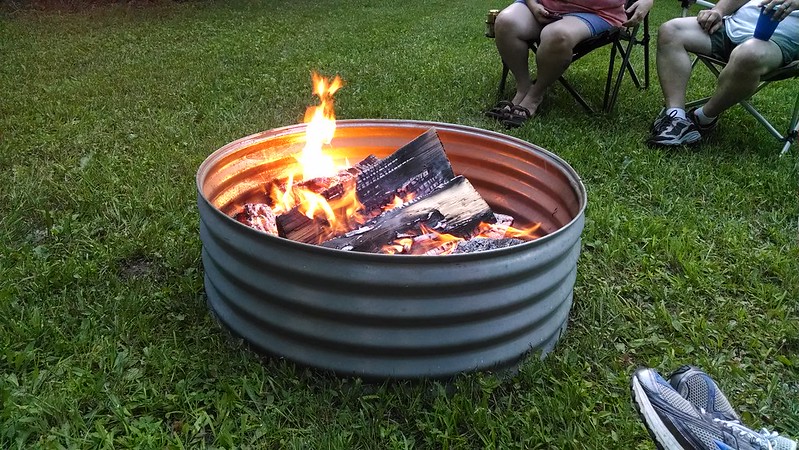 |
| We had been wanting to build a fire pit for quite a while, but other projects have been far more urgent. This one required only a drive to the local Ace Hardware. :) |
That's all we have for July. Did I say we did quite a bit of camping this summer? On to August! We tackled a few more projects in August, both inside and outside.
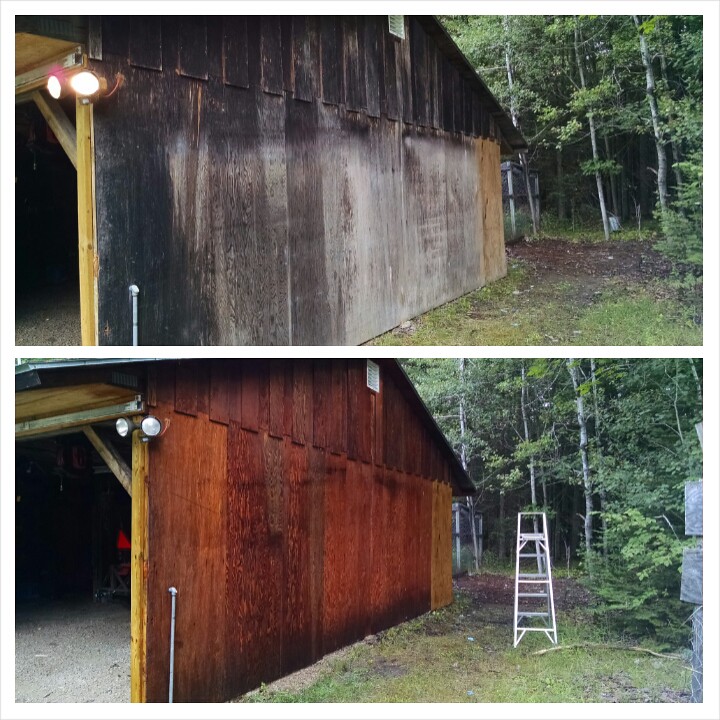 |
| Work on the outbuildings continues. We added venting to both the gables and the soffits, and powerwashed all the mold and old sealant. |
 |
| The other side of the larger outbuilding. |
 |
| The smaller outbuilding. Both buildings are now ready for painting, but that's work for another month. |
 |
| The stairs and landing on the front deck were in extremely bad shape. Like, "Holy crap, don't stand on that!!!" bad of shape. |
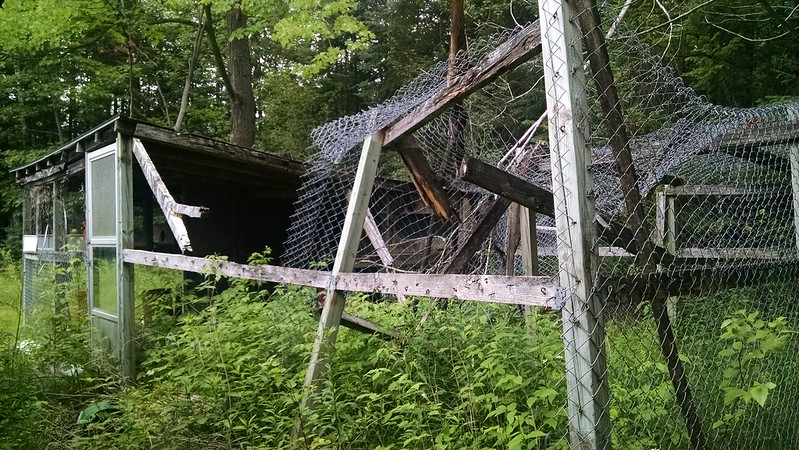 |
| This beauty, here? That's our chicken coop, and is a tear down project for some future month. I took the picture of it, so figured I'd share. :) |
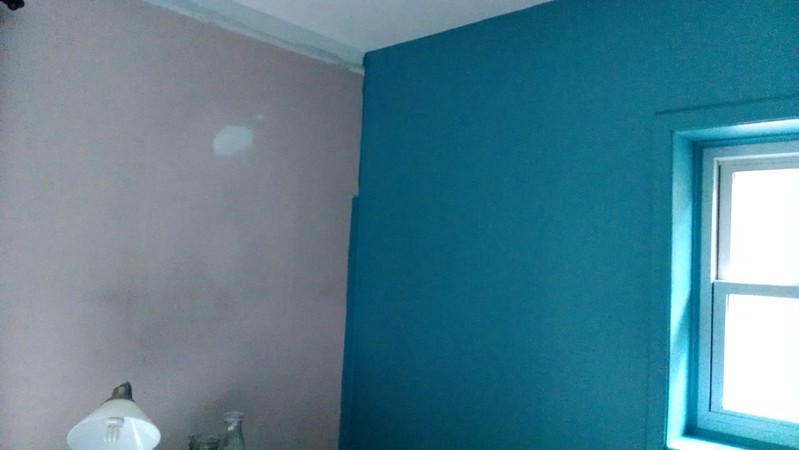 |
| How 'bout we move inside. This is something of a before and after shot. These are walls in our master bedroom. That ugly pink is the original color. [[shudder]] |
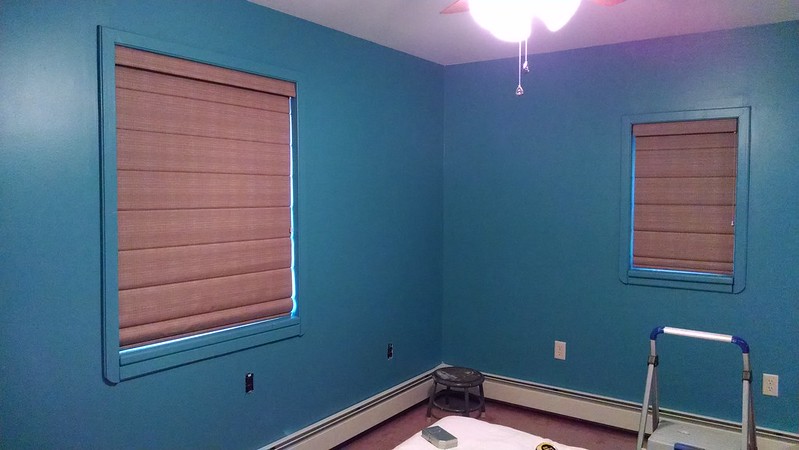 |
| The room got a complete re-do. We bought new window treatments, replaced all of the outlets and switches, dismantled and painted the baseboard heat registers, and installed cork flooring. |
 |
| A view of the rehabbed heat registers, and of the new flooring going in. |
It was a busy August, huh? :) Onward to September!
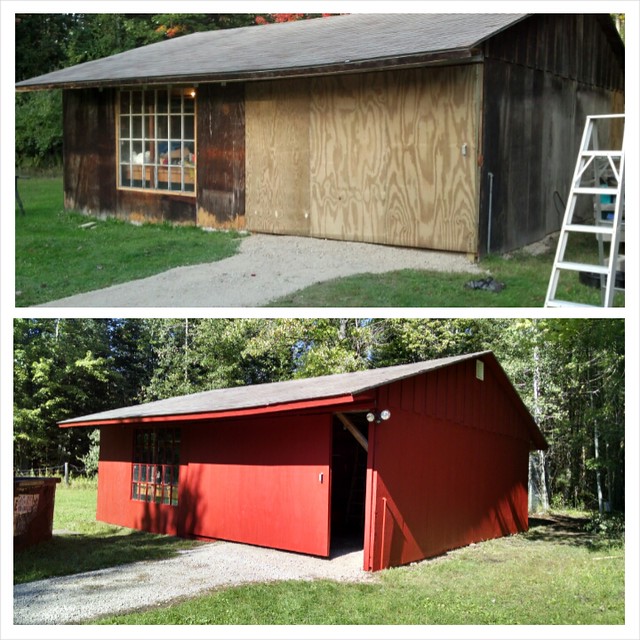 |
| The finished product on the large outbuilding, with a little before and after action. |
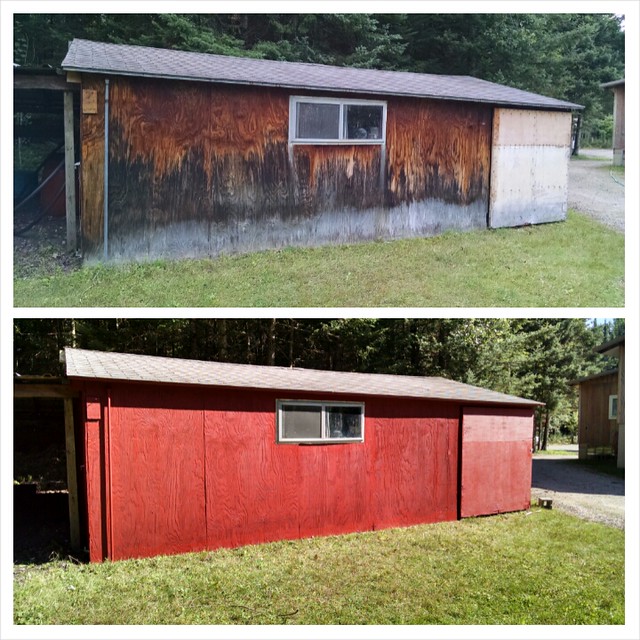 |
| Ditto for the small outbuilding. |
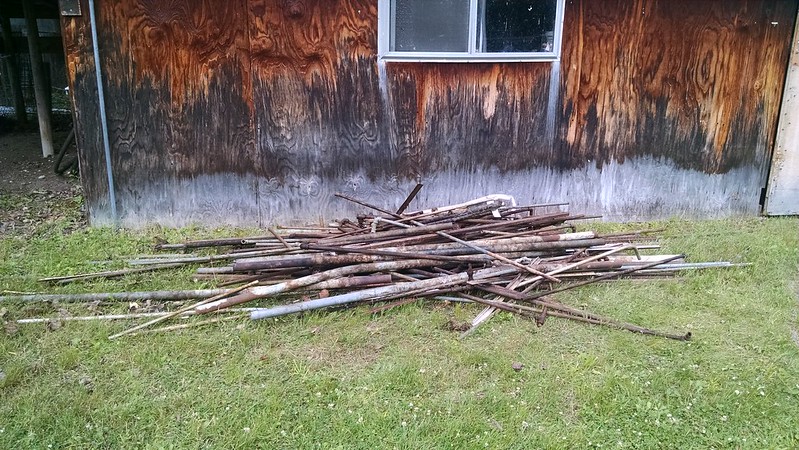 |
| Along with the landfill removal, we also had to dig this pile of scrap pipe out of the woods behind the barn. Again, we made the scrap guy's day. |
That takes care of September, and brings us right to October. Let's get to it.
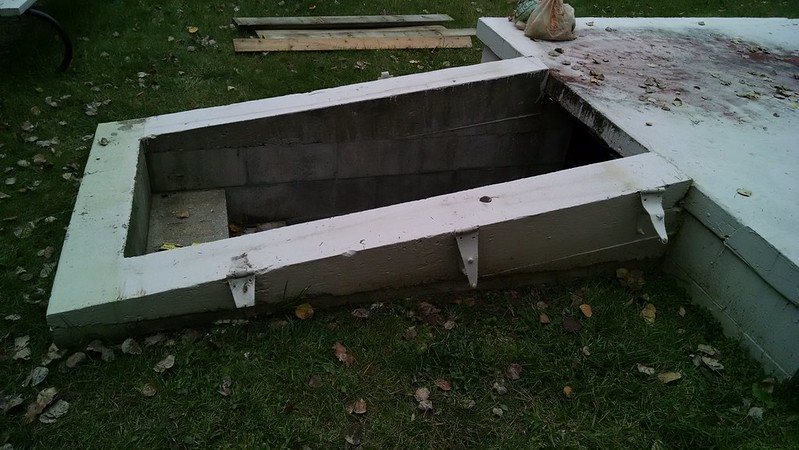 |
| As you can see, we were sorely in need of a door on our root cellar. The hinges were beyond repair, but after getting them off we were able to use the threaded studs mounted into the concrete. |
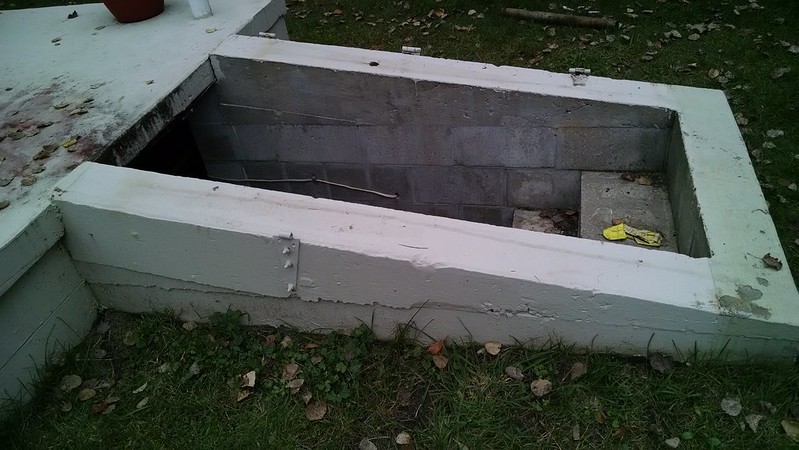 |
| A view from the flip side. We're figuring they used that half a hinge as some kind of latch. |
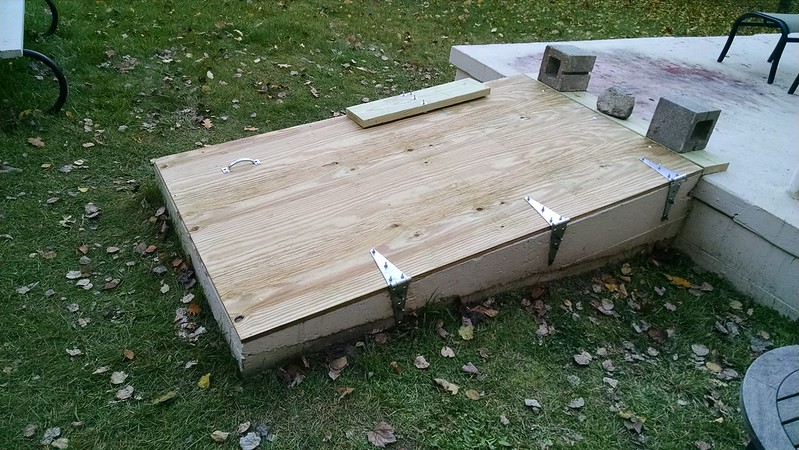 |
| The door was an easy fit. We just had to shorten the length on a pressure treated sheet of plywood sheathing. |
So, that's it. That's our summer of projects. We did a few other things around here that didn't get their picture took. Shelly worked her butt off in her garden...with great success, I might add. I worked with a friend and the owner of the property attached to ours on restoring his deer blind and further reinforcing ours. I moved my home office from the basement up to our spare bedroom, even replacing my plastic card table with a real desk. We also moved our youngest son from Arizona back to the town we lived in Ohio before moving up here. Our oldest son moved out, to move closer to his recruiter and to be on his own for a bit before leaving for the Navy in November.
 |
| Rustic camping at Tahquamenon Falls State Park |
Until next time...and big changes are a comin' at old Shangri La. Stay tuned!
Sunday, April 13, 2014
Third Quarter Finished!
Our last update on the basement had one of the two walls in the third quarter of the basement insulated. It looked like this here...
I've been able to make some pretty good progress the past two weekends. The wall you see above is now fully framed. The rack you see to the right in this picture is four foot wide, and full of canning supplies and canned goods...and there is another one to the right of it, just as loaded. Those have been moved to the wall above, making way for me to dive into the other wall. Man, am I glad we had the foresight to buy wheeled shelving.
I had to tackle more than just the framing on the second wall. First, since I would be working by the boiler pipes and I was tired of burning my arm on them, I bought enough pipe insulation to cover all of the boiler pipes. I also covered the main line coming in from the well, because in the summer with the humidity up this pipe would sweat and drip water on the floor. Problem solved!
Ever since getting the boiler we've had a problem with our bedroom above the boiler pipes being too warm. That's especially true this time of year, when the weather is warming up and the house remains naturally warmer at night. The water coming in from the wood fired boiler is an average 170 degrees, and with the majority of the horizontal lines running along the basement ceiling directly under our bedroom, that heat was radiating up through the floor and making it just a bit too toasty. In addition to the pipes you see in the picture, all of the pipes running horizontally across the ceiling are now also wrapped. The difference has been immediately noticeable.
I also had to remove and cap a water line running to an outdoor spigot. As I've mentioned previously, I'll be running new hot and cold lines to a new hot/cold outdoor faucet. Seriously...I am way too stoked about having a faucet with hot water outside. :) As you can see in the pic above, by this point I also had the wall fully insulated.
With all of the above done, there was nothing left to do but start on the framing. I started on it and finished it today. :) Check it out.
The boiler and water pipes will run along the outside of the drywall. I'll be making a small bulkhead/closet in that corner, to cover the pipes and still give access to the main well pump shutoff valve. I really had to play with the spacing of the studs, to maintain 16" on center and still have them fall where the pipes weren't.
I had considered running all new lines to contain them within the wall. That thought was very brief...like milliseconds. Seriously, those lines represent our heat and our water supply. With me, plumbing projects always end up taking far longer than anticipated, and costing far more than budgeted. We'd have been freezing, thirsty, stinky, and broke if I hadn't opted for the bulkhead/closet. ;)
The PVC waste pipe and cleanout you see on the right in the lower picture will be in a yet-to-be-built good sized closet. We thought about just enclosing that and some other existing plumbing in that area in a bulkhead, but we could really use the storage space. So, a closet it is!
The next section I'll be framing is far and away the most difficult. I'll have several large obstacles to deal with...like a washer, a dryer, a chest freezer, a sink, a circuit panel, and more plumbing and electric attached to the walls. All of this is why I chose to do this section last. I'm going to need everything I've learned so far to keep me from completely mucking it up.
It sure does feel good to be making some progress! :)
Until next time...
I've been able to make some pretty good progress the past two weekends. The wall you see above is now fully framed. The rack you see to the right in this picture is four foot wide, and full of canning supplies and canned goods...and there is another one to the right of it, just as loaded. Those have been moved to the wall above, making way for me to dive into the other wall. Man, am I glad we had the foresight to buy wheeled shelving.
I had to tackle more than just the framing on the second wall. First, since I would be working by the boiler pipes and I was tired of burning my arm on them, I bought enough pipe insulation to cover all of the boiler pipes. I also covered the main line coming in from the well, because in the summer with the humidity up this pipe would sweat and drip water on the floor. Problem solved!
 |
| Boiler feed and return lines on the left. Well pump supply line on the right. |
I also had to remove and cap a water line running to an outdoor spigot. As I've mentioned previously, I'll be running new hot and cold lines to a new hot/cold outdoor faucet. Seriously...I am way too stoked about having a faucet with hot water outside. :) As you can see in the pic above, by this point I also had the wall fully insulated.
With all of the above done, there was nothing left to do but start on the framing. I started on it and finished it today. :) Check it out.
The boiler and water pipes will run along the outside of the drywall. I'll be making a small bulkhead/closet in that corner, to cover the pipes and still give access to the main well pump shutoff valve. I really had to play with the spacing of the studs, to maintain 16" on center and still have them fall where the pipes weren't.
I had considered running all new lines to contain them within the wall. That thought was very brief...like milliseconds. Seriously, those lines represent our heat and our water supply. With me, plumbing projects always end up taking far longer than anticipated, and costing far more than budgeted. We'd have been freezing, thirsty, stinky, and broke if I hadn't opted for the bulkhead/closet. ;)
The PVC waste pipe and cleanout you see on the right in the lower picture will be in a yet-to-be-built good sized closet. We thought about just enclosing that and some other existing plumbing in that area in a bulkhead, but we could really use the storage space. So, a closet it is!
The next section I'll be framing is far and away the most difficult. I'll have several large obstacles to deal with...like a washer, a dryer, a chest freezer, a sink, a circuit panel, and more plumbing and electric attached to the walls. All of this is why I chose to do this section last. I'm going to need everything I've learned so far to keep me from completely mucking it up.
It sure does feel good to be making some progress! :)
Until next time...
Monday, April 7, 2014
Three Year Boiler Follow up
As we're winding down on our third season with our wood fired boiler I thought I would share some observations with you all. First, if you're wondering "What's a wood fired boiler?" here is a blog post that gives the down and dirty details on our boiler. How It Works: Wood Boiler Edition
We had our boiler installed in November of 2011 after researching several options. If you would like to see the options we looked at and why we chose the wood fired boiler, check out this post...A Heated Topic. We had some money from the sale of our home in Ohio, and we were looking to make as large of an impact as possible with it. Looking at the costs of heating with LP, we knew that addressing the heating system was a good place to target. We had just paid to have our thousand gallon LP tank filled...THUD!
Our expectation at the time, based on the cost of running our existing LP boiler vs. the anticipated operating costs of the wood boiler, was that we would see a return on our investment within 4 years. That first season we were able to burn mostly dead fall off of our property. The next two seasons we've burned delivered pulp hardwood.
Each load of pulp wood is ten cord of 8' hardwood logs, and we're finding that we're burning five-six cord per season. With adding some dead fall from the property, we're using just half of each ten cord load of pulp wood per season. A load costs us $800, so we're spending only $400 per heating season for fuel. Something to keep in mind, our heating season up here is six months long and temps get down below zero when we're deep into winter. On the generous side for other costs, add in about $100 for gas for the chainsaw, annual door gasket replacement, etc...and we're looking at just $500 in operating cost for the six month long heating season. That doesn't sound too bad, does it? Here is where it really starts to sound good. Depending on the cost of LP, we could have been spending anywhere from $3,000 to $5,000 per season.
The boiler and installation cost us roughly $12,000...with another $1,200 for the carport/wood shed. Some simple math told us that we stood a very good shot at our estimated four year return on investment. One thing we didn't expect were the HUGE jumps in LP costs this year. With this year's price of LP factored in, we hit our ROI before the end of this...our third season. Here's another cool thing. The boiler has a 25 year warranty. That means that it has paid for itself 22 years before the warranty will expire. WINNING! I can't think of any appliance that provides this speedy of a ROI with this length of a warranty.
There is a price to be paid to achieve these savings...and it's all in labor. All of that wood has to be cut, split, and stacked. Every day the boiler has to be stoked twice per day...once first thing in the morning, and again just at bedtime. Every two weeks the ash in the fire box needs to be emptied. Twice a season the water must be tested...similarly to testing pool chemicals. Once per season the door gasket has to be changed. At the end of the season any creosote build up has to be removed from the inside of the fire box, the walls of the fire box oiled, and the chimney swept and capped.
However, our labor to run the wood boiler has realized a savings of over $12,000 in three years. Cutting and stacking the wood? That's a few weekends of work, and we could use the exercise. Stoking the boiler? We have to let the dog out anyway. The rest of it is just a day or two of work. I'd say that we are being paid extremely well for our effort. :)
Until next time!
We had our boiler installed in November of 2011 after researching several options. If you would like to see the options we looked at and why we chose the wood fired boiler, check out this post...A Heated Topic. We had some money from the sale of our home in Ohio, and we were looking to make as large of an impact as possible with it. Looking at the costs of heating with LP, we knew that addressing the heating system was a good place to target. We had just paid to have our thousand gallon LP tank filled...THUD!
Our expectation at the time, based on the cost of running our existing LP boiler vs. the anticipated operating costs of the wood boiler, was that we would see a return on our investment within 4 years. That first season we were able to burn mostly dead fall off of our property. The next two seasons we've burned delivered pulp hardwood.
Each load of pulp wood is ten cord of 8' hardwood logs, and we're finding that we're burning five-six cord per season. With adding some dead fall from the property, we're using just half of each ten cord load of pulp wood per season. A load costs us $800, so we're spending only $400 per heating season for fuel. Something to keep in mind, our heating season up here is six months long and temps get down below zero when we're deep into winter. On the generous side for other costs, add in about $100 for gas for the chainsaw, annual door gasket replacement, etc...and we're looking at just $500 in operating cost for the six month long heating season. That doesn't sound too bad, does it? Here is where it really starts to sound good. Depending on the cost of LP, we could have been spending anywhere from $3,000 to $5,000 per season.
The boiler and installation cost us roughly $12,000...with another $1,200 for the carport/wood shed. Some simple math told us that we stood a very good shot at our estimated four year return on investment. One thing we didn't expect were the HUGE jumps in LP costs this year. With this year's price of LP factored in, we hit our ROI before the end of this...our third season. Here's another cool thing. The boiler has a 25 year warranty. That means that it has paid for itself 22 years before the warranty will expire. WINNING! I can't think of any appliance that provides this speedy of a ROI with this length of a warranty.
There is a price to be paid to achieve these savings...and it's all in labor. All of that wood has to be cut, split, and stacked. Every day the boiler has to be stoked twice per day...once first thing in the morning, and again just at bedtime. Every two weeks the ash in the fire box needs to be emptied. Twice a season the water must be tested...similarly to testing pool chemicals. Once per season the door gasket has to be changed. At the end of the season any creosote build up has to be removed from the inside of the fire box, the walls of the fire box oiled, and the chimney swept and capped.
However, our labor to run the wood boiler has realized a savings of over $12,000 in three years. Cutting and stacking the wood? That's a few weekends of work, and we could use the exercise. Stoking the boiler? We have to let the dog out anyway. The rest of it is just a day or two of work. I'd say that we are being paid extremely well for our effort. :)
Until next time!
Monday, March 31, 2014
What's this...an update?! You bet it is!!!
Finally! I am finally getting back to work on the seemingly never ending basement finishing project. It's been long enough that a quick review of the project to-date is probably in order. Our home is roughly 30' x 30', and has an unfinished basement. It's more a partially buried foundation than a basement really, being only about 25% below grade and having five full size double hung windows.
We're actively using the space, so I've been working on one quarter at a time. To date, in half of the basement, I have removed all of the old baseboard heat registers, removed and re-routed all electrical conduit and boxes that were mounted to the walls, sealed all of the holes in the walls from the removed electrical conduit and boxes as well as any cracks in the mortar, painted the walls with Dry Lok and the floor with concrete floor paint, insulated the exterior walls with 2" rigid foam insulation, and framed the exterior walls. Below is the second quarter of the basement, with all of the above completed.
I'm well into the third quarter of the basement, and prior to this weekend I had done everything needed to get me to the point of insulation and framing. Yesterday, on one of the two walls in that section, I added blocking at the top of the foundation wall to attach the top plate for the new wall, and installed the insulation. I was hoping to get the framing done, but the insulation took longer than I anticipated. I had to cut around two windows, two electrical conduit runs (providing power through the exterior wall and out to the well pump and barns), and an antenna cable.
Here are the requisite before and after shots of the space.
I'll be framing out this section of wall then moving to the wall on the right. I have some plumbing to reroute on that wall, but nothing too drastic. I've already moved the main line coming in from the well pump to get it off the wall. I now only need to cut and cap a line for an outdoor water spigot. After framing I'll be replacing that spigot with a faucet with both hot & cold, fed from supply lines that used to feed to a sink located in the master bedroom. Yes...a sink...in the master bedroom. No complaints here, because I now have hot and cold supply lines with shutoff valves all ready to go, and I just need to tie into them to have hot and cold water outside. Want to wash a car and need hot water? No more going into the house to fill up that bucket. :)
That odd, small window on the right in the picture was originally a metal door/chute for tossing in firewood for a wood stove. The wood stove in the basement is long gone, and now so is the metal door...which was a major source of cold air intrusion. I had considered bricking in the hole, but having the window installers slip a slider window in there saved me some labor and gives us just that much more natural light into the space. It adds a cool little framing challenge for me, too. One good decision I made with this project was assessing the difficulty of each section, and then starting with the easiest and working towards the hardest. Now that I'm getting into the far more difficult half of the basement I have a bit more confidence from the experience gained in the first half. :)
More to follow...and soon, I hope.
We're actively using the space, so I've been working on one quarter at a time. To date, in half of the basement, I have removed all of the old baseboard heat registers, removed and re-routed all electrical conduit and boxes that were mounted to the walls, sealed all of the holes in the walls from the removed electrical conduit and boxes as well as any cracks in the mortar, painted the walls with Dry Lok and the floor with concrete floor paint, insulated the exterior walls with 2" rigid foam insulation, and framed the exterior walls. Below is the second quarter of the basement, with all of the above completed.
 |
Here are the requisite before and after shots of the space.
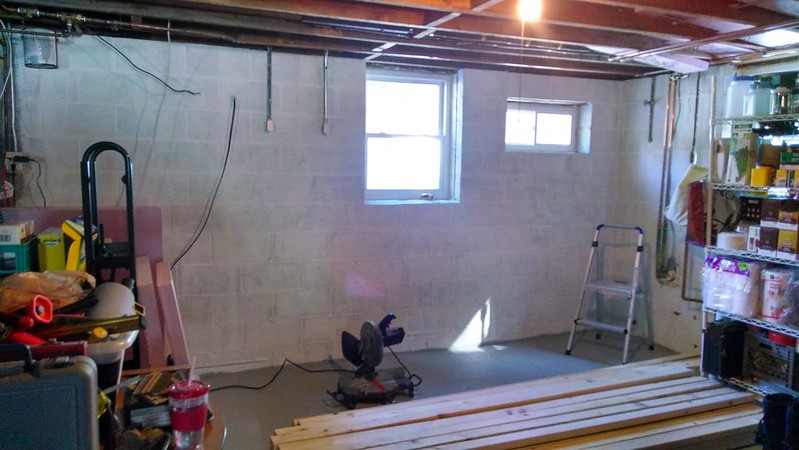 |
| Before |
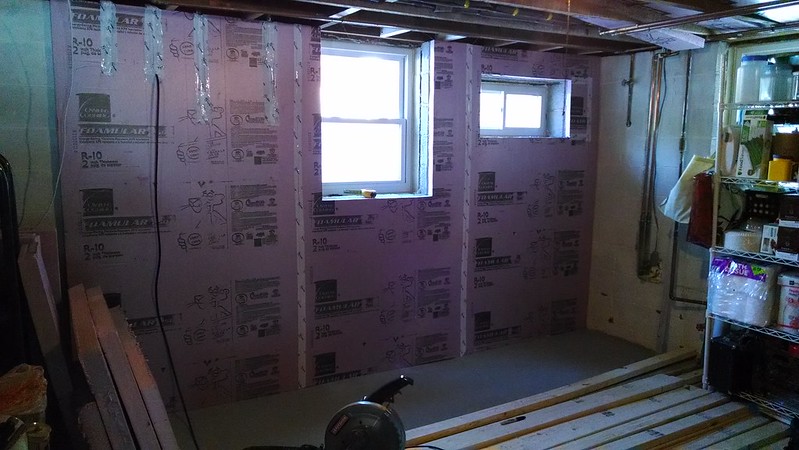 |
| After |
That odd, small window on the right in the picture was originally a metal door/chute for tossing in firewood for a wood stove. The wood stove in the basement is long gone, and now so is the metal door...which was a major source of cold air intrusion. I had considered bricking in the hole, but having the window installers slip a slider window in there saved me some labor and gives us just that much more natural light into the space. It adds a cool little framing challenge for me, too. One good decision I made with this project was assessing the difficulty of each section, and then starting with the easiest and working towards the hardest. Now that I'm getting into the far more difficult half of the basement I have a bit more confidence from the experience gained in the first half. :)
More to follow...and soon, I hope.
Monday, March 3, 2014
Because it's been a while...
I figured I'd pop on here just to let you all know we're still around. There's just not much going on around here in the way of progress on old Shangri La. It's been cold...bitterly cold. It's been snowing...a lot. I had hoped that I'd be providing updates on a winter's worth of progress on the basement finishing project, but things just didn't go down that way.
So, for those that are still around, know that we're still around. Hopefully we'll have something to post here soon. :)
So, for those that are still around, know that we're still around. Hopefully we'll have something to post here soon. :)
Subscribe to:
Comments (Atom)
