It's been a very long time since I've been here. I've thought often about coming back and updating the old blog, but for various and sundry reasons it just never happened. It may sound like a lame excuse, but the main reason is that my employer up and went Google. See, I was using my work laptop for all of the Shangri La updates, and when they went Google, the administrative settings wouldn't allow me to use Blogger...which is the service we use for this blog. I didn't have a personal laptop, having given mine to our youngest son. Fast forward to today, and you might ask what changed to have me writing this post. :)
Both of our sons are out in the world and on their own, and are making us immeasurably proud. Our oldest is gainfully employed by the U.S. government, enlisted in the Navy and working in IT. Our youngest is gainfully employed by the great state of Ohio, working a technical support helpdesk for their statewide public safety communications system. As you'd imagine with them working in these roles, they're both very tech savvy. It also means that the old laptops they had when living at home were no longer up to their high standards. Turn about is fair play, I guess, because I got their hand me downs. I now have two personal laptops, and no good excuse for not updating the old blog. :)
We've worked on several projects since the last update, but only one is truly significant...at least in its size and complexity. We tore down and replaced the old deck. We weren't planning to tackle this project this soon, especially with the basement finishing project now entering year three. But, due to its age and poor workmanship the old deck just wasn't safe. This set us upon what would turn out to be our most ambitious home improvement project to-date.
Tearing down the old deck was waaaayyyy too easy. The stairs came down with just a swipe of the Kubota bucket. The deck came apart with a screw gun. The posts snapped right off at their bases. Voila! It's down! Seeing how it was put together and how it had aged, we shouldn't ever have been on it...at all.
Building the new deck started with research. We've never built a deck. In fact, the framing in the basement is the first real carpentry we've ever attempted. If you've read prior posts, though, you know that we don't shy away from challenges, and this was going to be out biggest. With what we wanted to do with the deck it needed to be engineered and built for strength, stability, and durability.
The deck was going to have to be BIG. We wanted it the full width of the house, and we wanted it out from the house far enough that a hot tub would be out from under the eaves. This would keep the snow from crashing onto the hot tub when sliding off the roof. That put the deck at a width of 27' 6" and a depth of 15'. The deck was also going to have to be tall. Our front entry door is roughly 5 feet above ground level, and the deck needed to come right in under the door sill. For an extra level of complexity, the deck would have to be free standing. There is a window right in the path of where we would need to install a ledger board. Our options were to go with a ledger board and not go full width, go with a ledger board and try to use a post support for the area by the window, or go full free standing. With the window taking away the option for a full ledger board, we opted for free standing. It has the upside of removing an area for possible water intrusion into the house, and with the extreme freeze/thaw/freeze we have up here that had our minds made up.
So, to summarize, we needed a deck that would be nearly 30 feet wide, 15 feet deep, 5 feet high, free standing, be strong and stable enough to hold up a hot tub, and be strong and stable enough to withstand the weight of the hot tub and potential snow load when snow comes cascading off the roof.
We started with 4' sonotubes, burying them close to 40" in the ground. We tried to dig the holes with a power auger, but football sized stones stopped that right quick. We wound up digging the 20 holes old school, with a manual post hole digger and a shovel. Between the holes and mixing/pouring the concrete, this was absolutely the hardest part of the project. By the end, we just wanted it to be over.
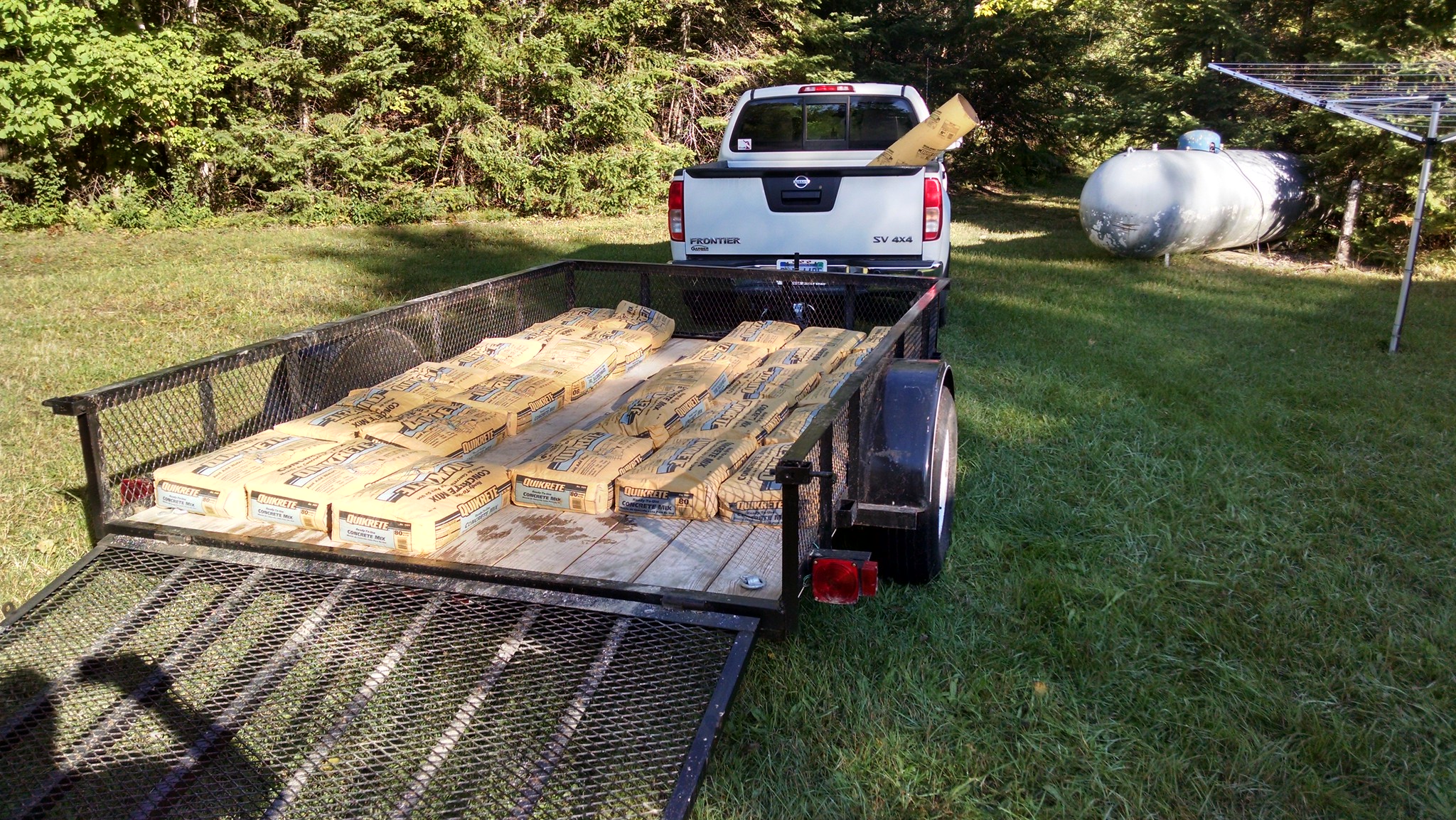 |
| We hauled a few loads like this one. |
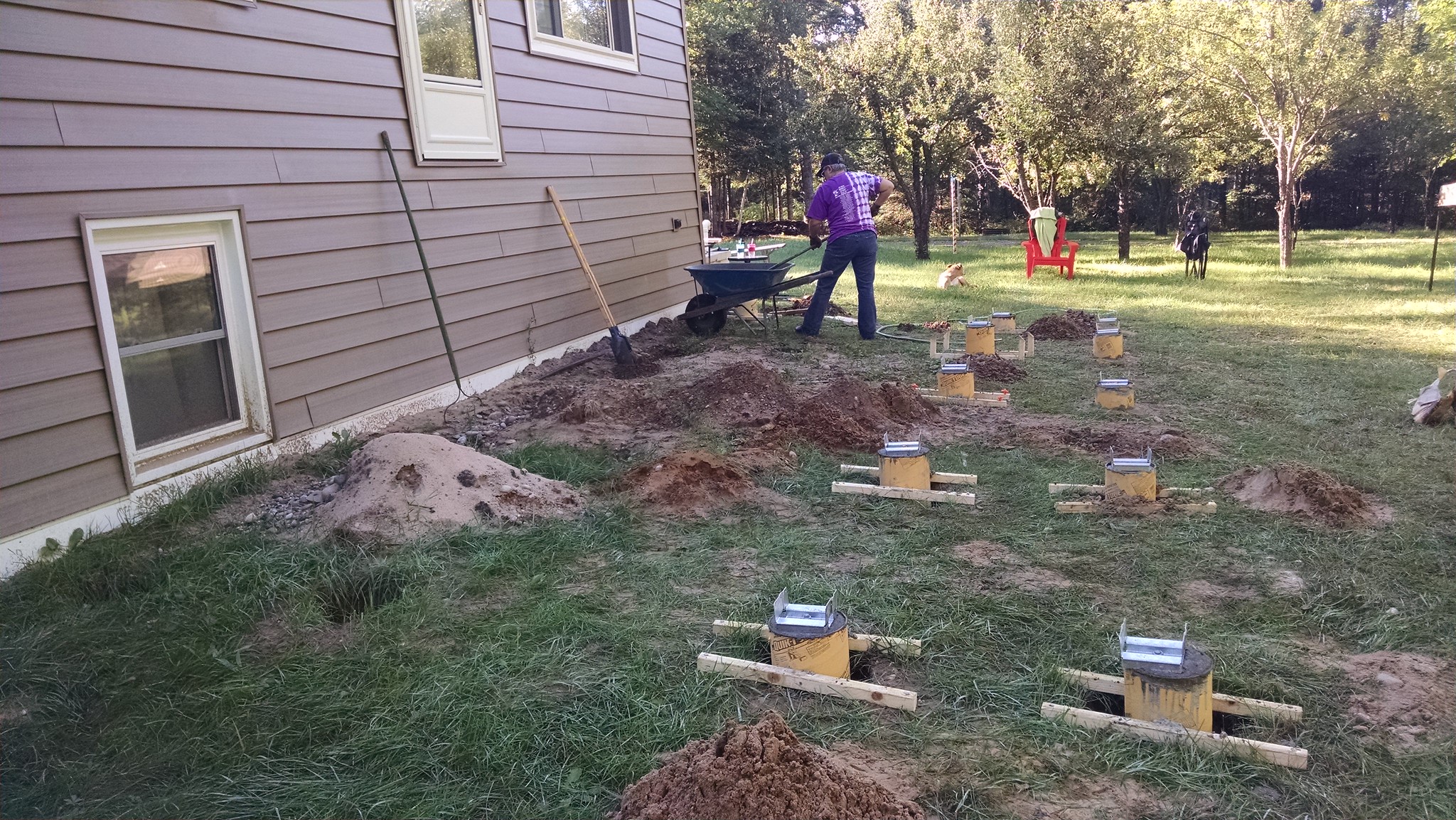 |
| This was every bit a team effort. Shelly worked her tail off! |
We were going to be using four beams, with five posts per beam. The posts would be 6" x 6", and would be mounted on the footings with galvanized brackets. The beam would be doubled 2" x 8"'s. We mounted the beams to the top of the posts by notching the posts and securing them with 3/8" bolts. We had to get pretty darn creative when lifting the beams into place. Ratchet straps came in real darn handy. We lifted one end up, ratcheted it in place, then lifted the other end and did the same. We then drilled and bolted it in place, and removed the ratchet straps.
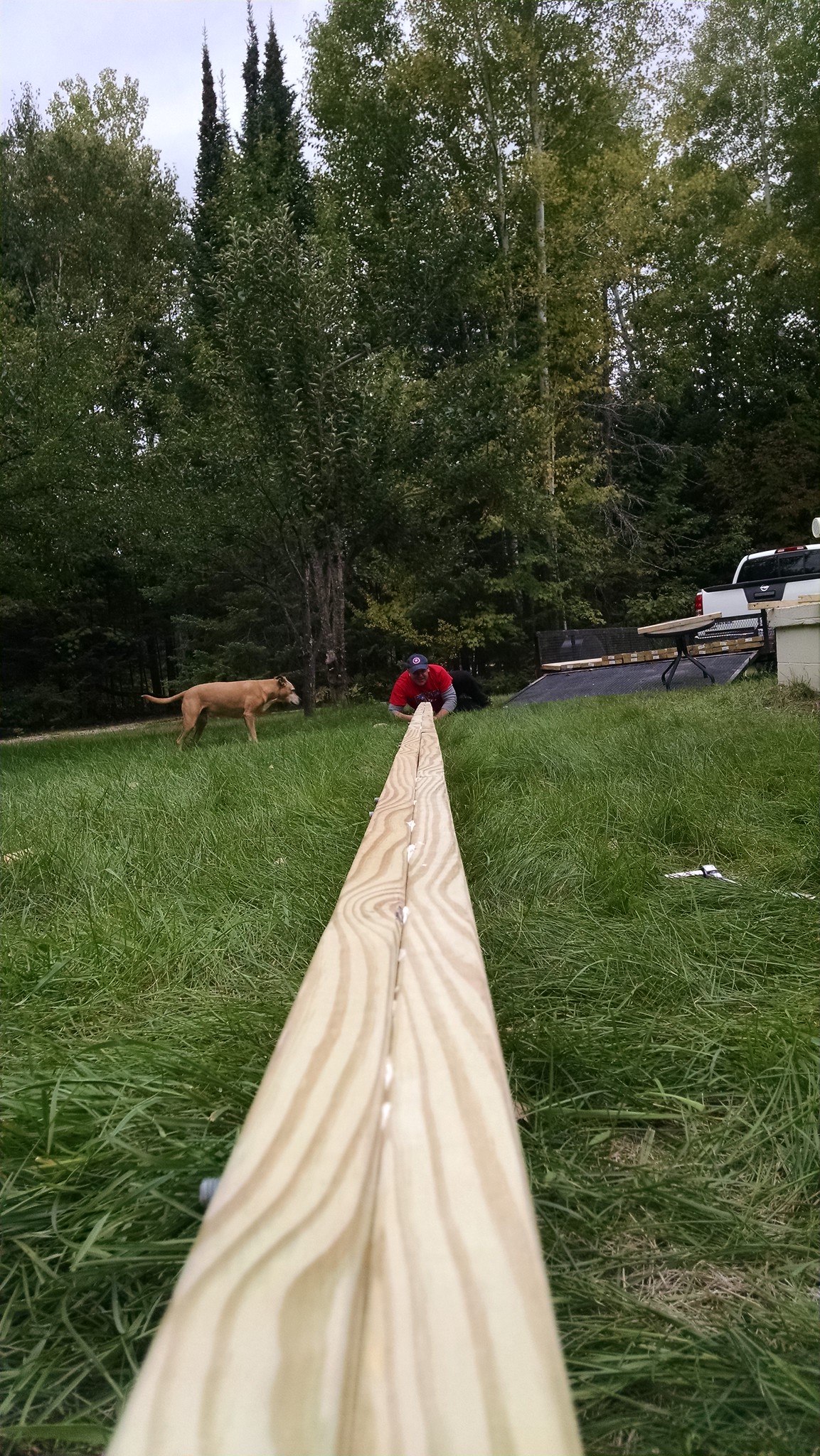 |
| 27' long, doubled 2" x 8" beam |
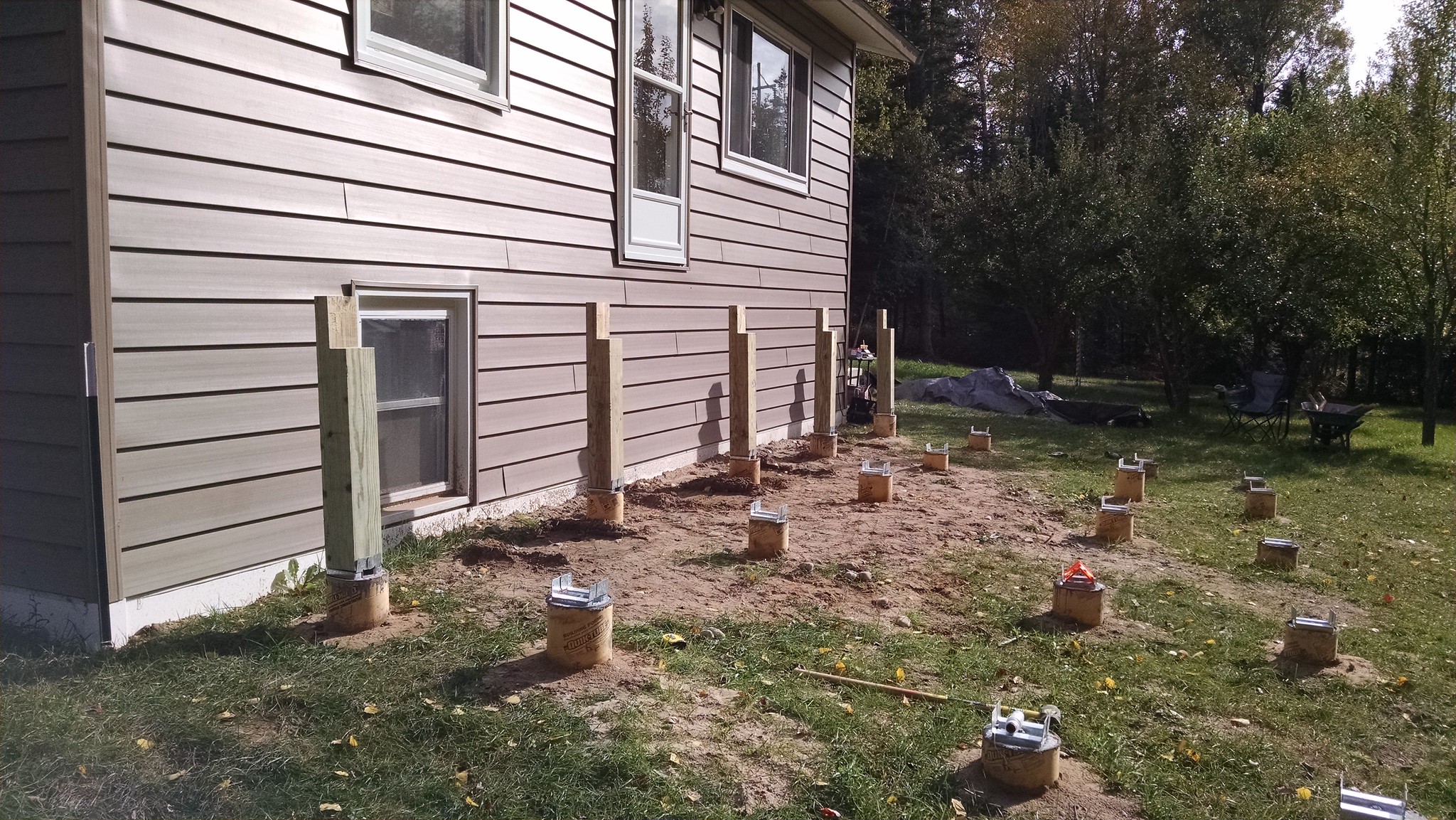 |
| The first row of posts, notched and ready for the first beam. |
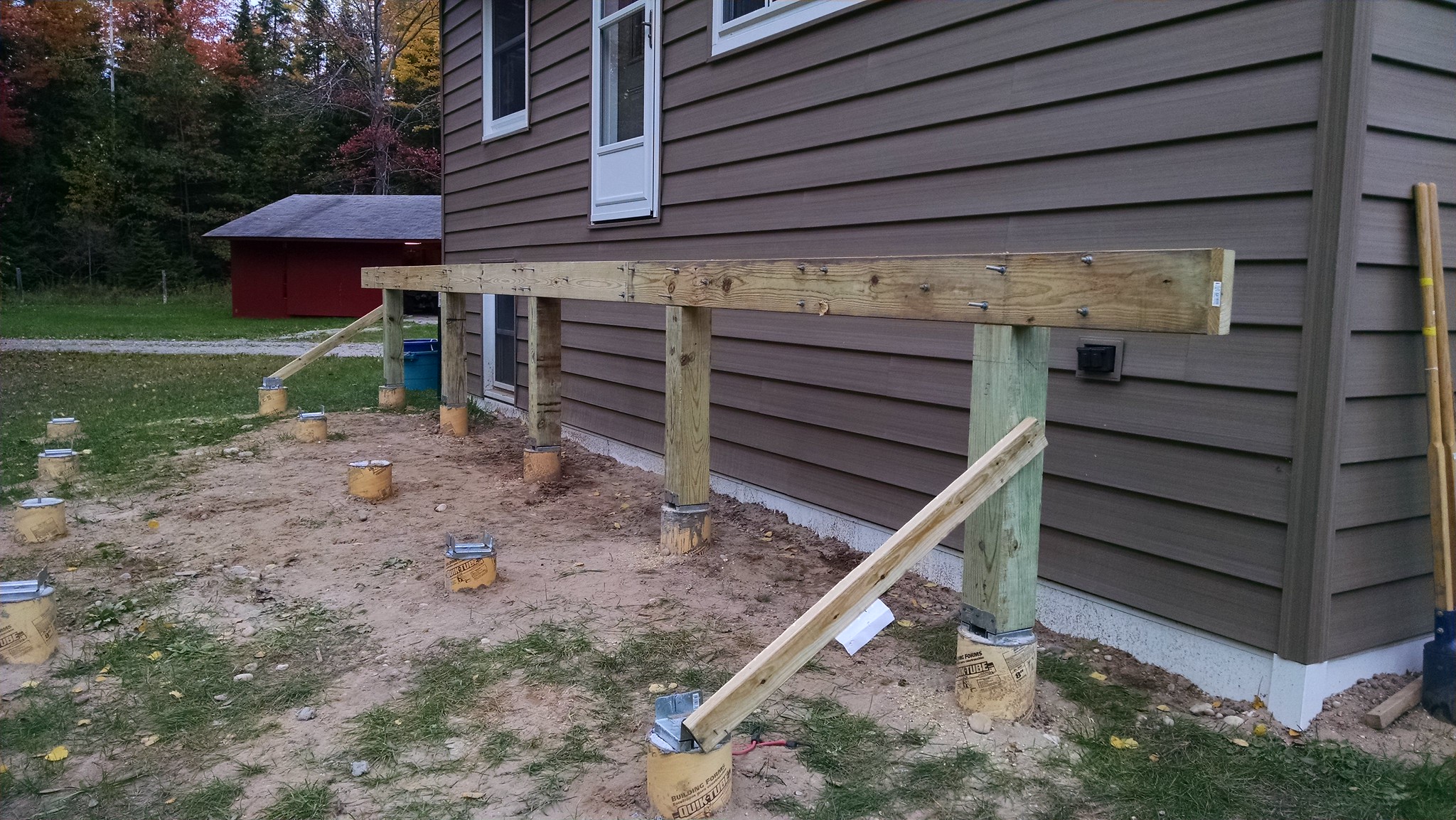 |
| The first beam, mounted to the posts. |
After getting the posts mounted we needed to get to work on the bracing. Bottom line, when we're done this thing was not going to move...at all. For side to side we used Y bracing, and for back to front we went with cross bracing.
 |
| The beams all mounted, and bracing started. |
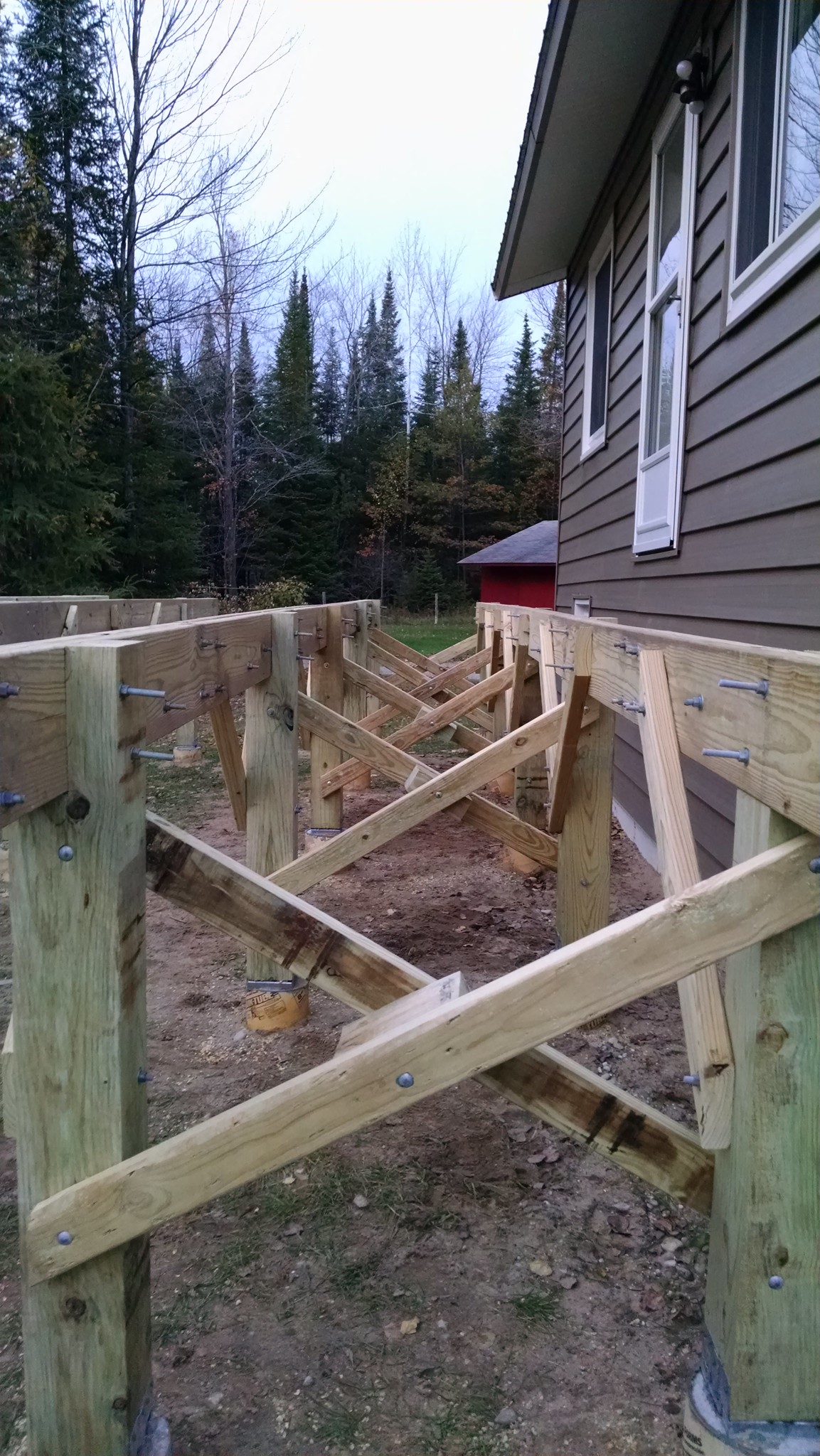 |
| Cross bracing using 2" x 4" and 6" x 6" cutoffs to tie two braces together in the middle. |
With the framework built and solidly braced it was time to start on the joists and decking. All of this would be 2" x 8" for the joists, and 5/4 decking. We needed it all in 15' lengths, so we had the local lumberyard deliver. For the side where the hot tub will be, we spaced the joists at 12" on center. For the rest of the deck we spaced them at 16" on center.
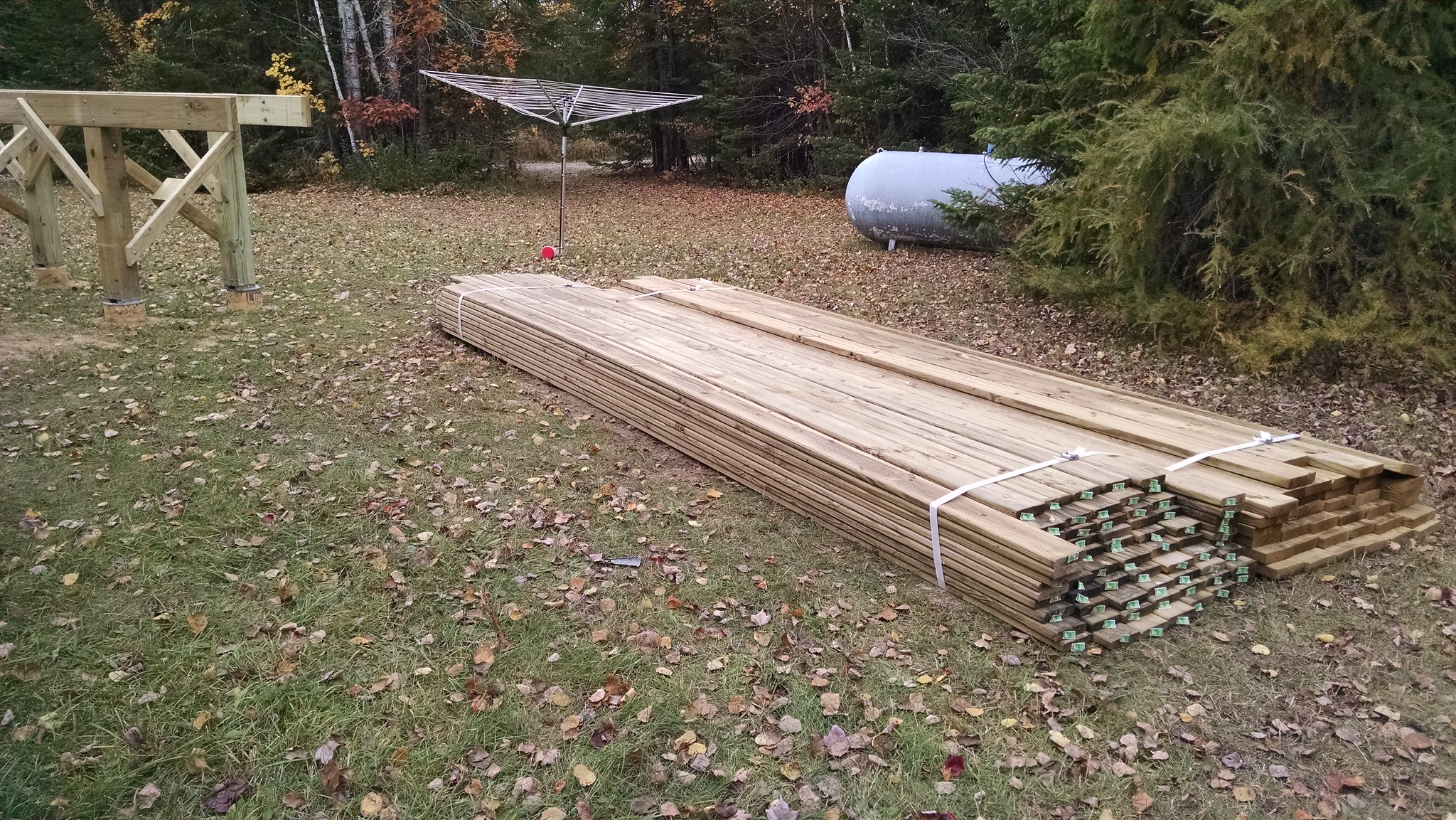 |
| 15' long 2" x 8" joists, and 15' long 5/4 decking |
 |
| The joists, attached on the house side. |
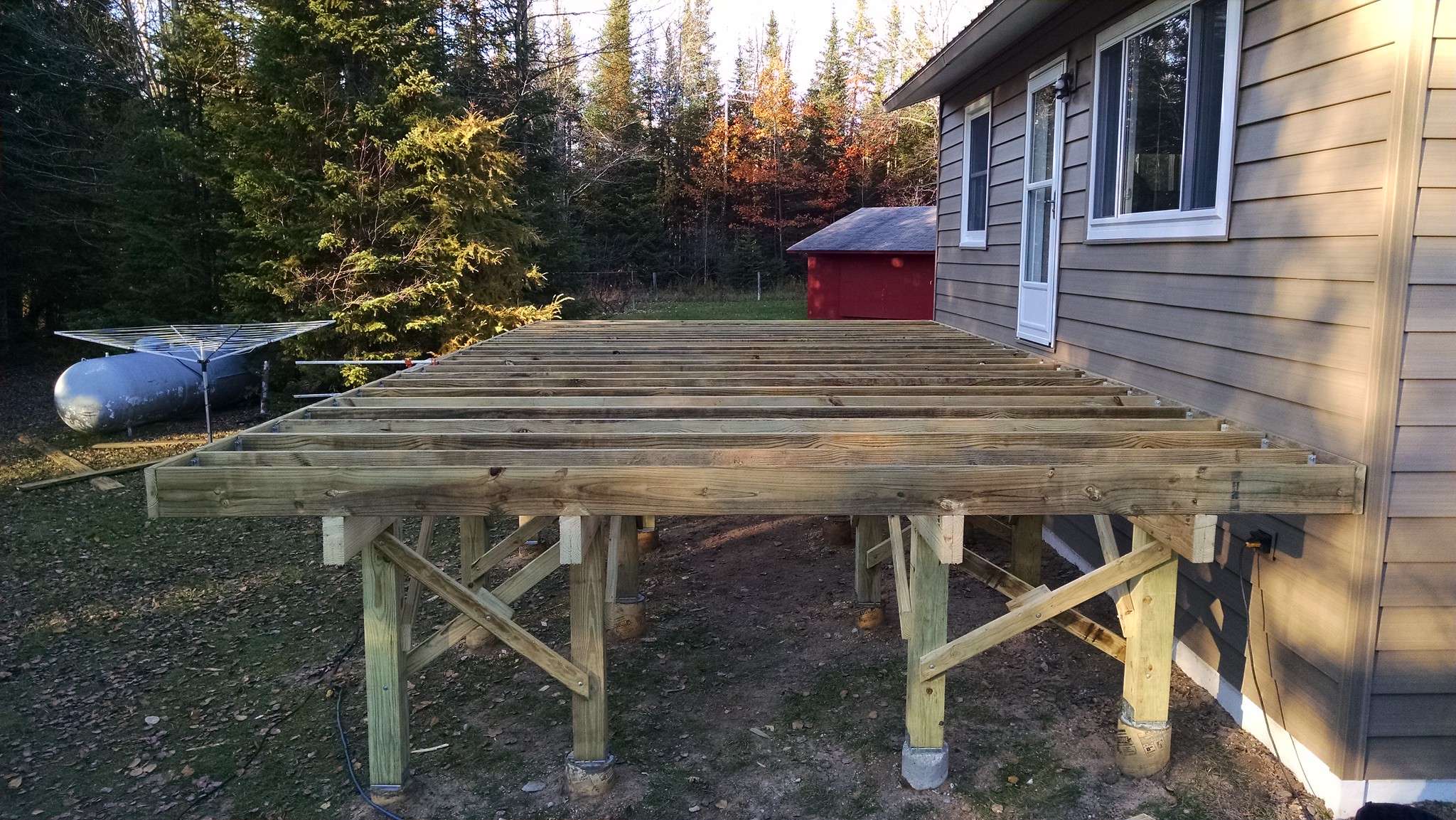 |
| The joists, squared and complete. |
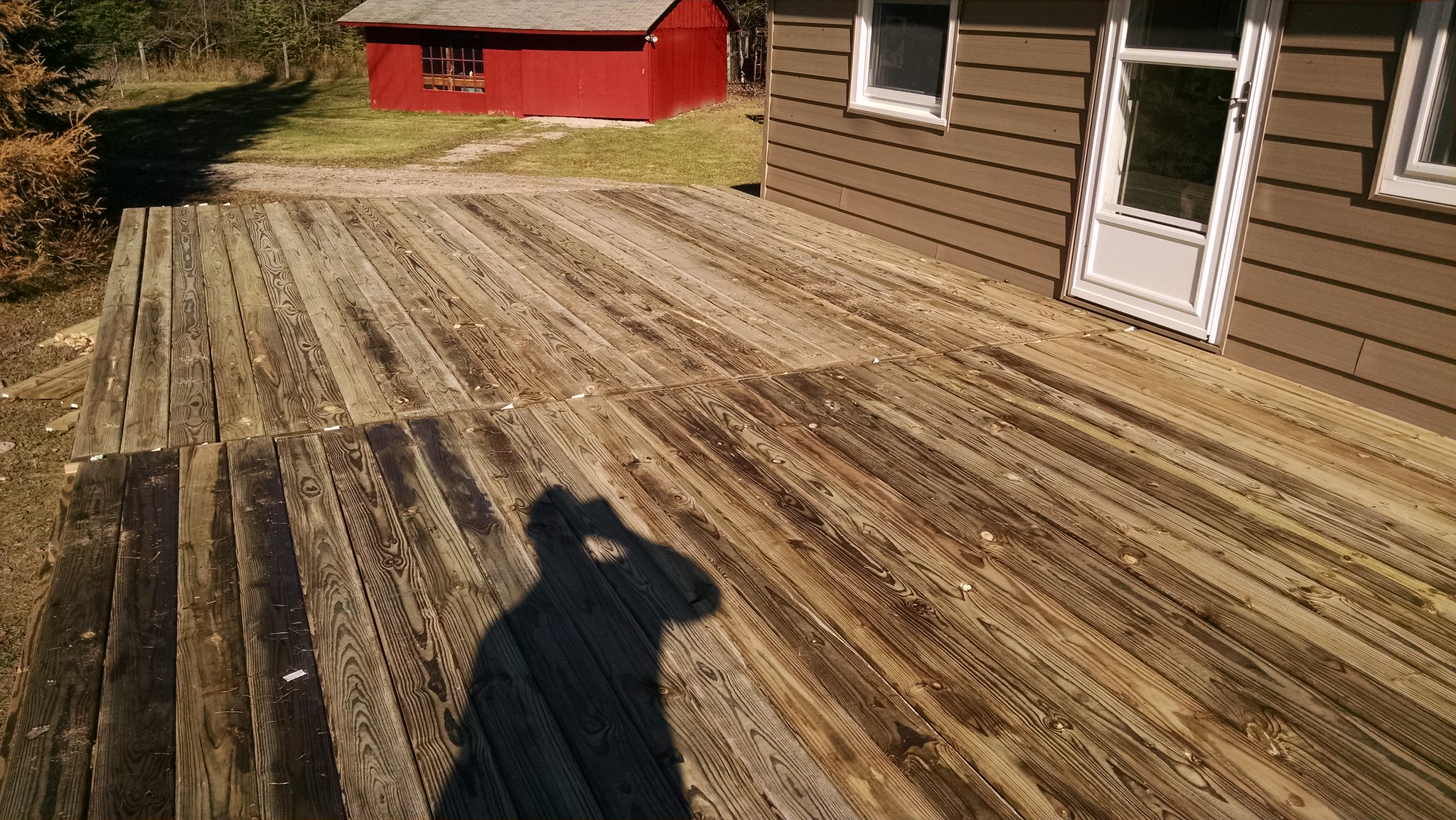 |
| The decking, laid in place, but not yet screwed down. |
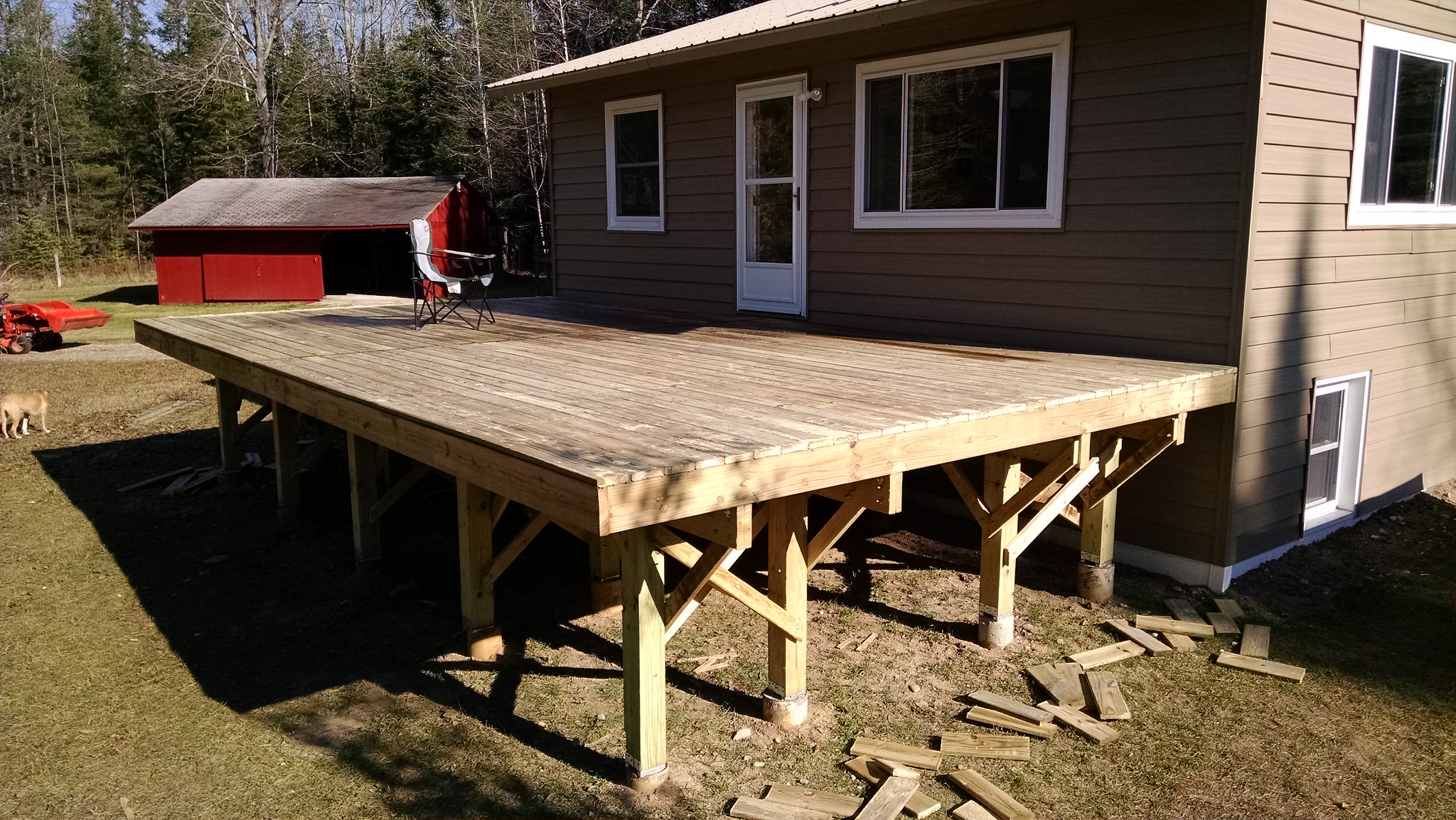 |
| The decking is complete! |
Having never done anything like this, it took us way longer than it probably could/should have. We learned a TON doing this. We reaffirmed to ourselves that we're a solid team, and that we truly can do anything we set our minds to. We still have the railing and the stairs to complete. We're holding off on the railing until we get the hot tub in place, and we're holding off on the stairs until the weather clears and the snow is gone.
The weather turned before we really had a chance to enjoy the deck, but we did manage to have one very cool evening. When the decking was laying in place, even before we screwed it down, we hauled up a couple of camp chairs, cracked open a couple of beers, sat under a clear sky full of stars, and talked about what we accomplished and how much we were going to enjoy this thing we'd built.
Until next time!













No comments:
Post a Comment
Thank you for your comment!