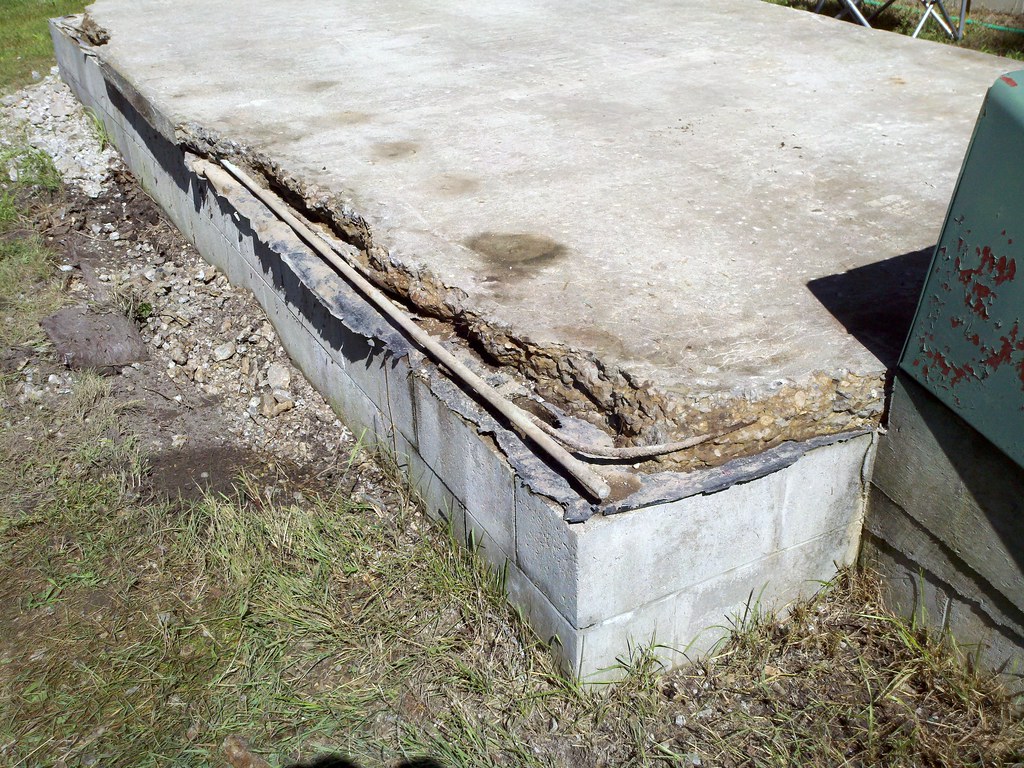From what I've seen of the blogs I follow, one of the things they do consistently different than we do...they actually update their blogs more than three times a year. So, do we step up our game, or do we reconcile ourselves to the fact that we truly suck at blogging? I'm not prepared to commit one way or the other just yet, but lately we're sure leaning toward suckage.
In an effort to correct our downward slide, I'm going to try to catch us up. Let's see...when was the last update. July?!!! Crap.
The roof of our root cellar was in need of some work, so BACK IN JULY we tore into it...literally. It's a concrete roof, and it was deteriorating badly at the corners. We started by chiseling until we made it back to solid concrete. This also exposed the re-rod, which we needed to do to effectively tie the new concrete to the old. Here are some shots of the before and during the chiseling. This is our first ever concrete project, so if any of you know the proper way to do this...well, please don't be overly critical. We were winging it. :)
 |
| This is what the above corner looked like as well, before chiseling. |
 |
| Finally done chiseling down to solid concrete. |
 |
| Forms for the new concrete. |
 |
| Freshly poured concrete. |
After allowing the concrete to cure for over a month, we painted the entire cellar with Dry Lok. Here is the finished product.
Below is a picture of our grape harvest. We have two nice sized vines, but only one of them produced this year. The weird weather this year wreaked havoc on our fruit harvest. We were pretty disappointed when our apple and pear trees produced absolutely nothing. Shelly was able to make some
flippin' awesome grape jelly from the grapes we did manage to harvest, and she made some equally awesome apple jelly with apples from a local orchard.
November was a busy month around here. We had new windows installed, I did some work on our deer blind, we cut and stacked about five cord of firewood, and accomplished some much needed work on the larger barn.
 |
One of two new living room windows. We had the openings enlarged
on both windows, lowering the sills. You can see where the old trim was
and where it ended on the bottom. This was immediately after installation.
They're now trimmed out and painted. The difference is stunning.
We're now able to look out at our woods while sitting on the couch.
Before we had to stand up. :p |
 |
The wood siding was beginning to de-laminate, and there was a pile
of vinyl siding lying in the woods by the blind. Soooo...I bought
the trim and vinyl sided the blind! I also primed and painted the
scaffolding, and added the corner bracing you see on the wooden
vertical support. |
 |
| On our way to having six cords put back for the heating season. |
 |
| Barn soffit - Before |
 |
| Barn soffit - After |
 |
| Trim added. I ripped this from lumber that was laying around. |
 |
This corner of the barn was never completed, with small
pieces slapped up and large areas opened to wind and weather.
It feels good to have that done! |
 |
This is the header over the door. This spans 11 feet, and
before working on it, it was just two 2x6's. I was able to sledge
hammer the 4x4 between the two 2x6's, and nail it in place.
With the long doorway span and the inadequate structure with the 2x6's,
the roof was beginning to sag quite a bit. This shored it up considerably. |
 |
There were some large gaps around the window. I trimmed it out
to fill the gaps, and to beef up the structure. |
 |
| A shot showing all of the improvements. Now, I just need a door! |
Those are all of the pictures I could find for what we did. Shelly did quite a bit of painting, in the entryway and in the living room after the installation of the new windows. We also installed new light switches in the entryway, as part of our commitment to ourselves to check and upgrade the electrical as part of every project. I'll get some pictures posted in a day or so, showing all of the new windows and Shelly's work on the interior.
The basement project has been on hold for the summer. We figured it best to tackle outdoor projects while we had the weather for it, and move back to the basement when the snow flies. I'll be diving back down there VERY shortly. :)
That's all for now. I'd tell you that I'll post again soon, but I'm not sure any of you would believe me. Can't say that I'd blame you, of course. So, until next time...whenever that might be! ;)





















Looking great you two !
ReplyDeleteMarlboro180
Thank you!
ReplyDelete
ReplyDeleteThat header over the door should be 2x12 doubled 0r tripled. Add cripple stud under each end. You can jack the span for the installation under the soffit temporarily.
I really enjoy your blog.
Thanks much for the tip on the header over the doorway on the barn. When spring gets here we plan to revisit it, when we're installing a door and laying in a floor.
ReplyDelete